7650 E 23rd Avenue
Denver, CO 80207 — Denver county
Price
$695,000
Sqft
1964.00 SqFt
Baths
3
Beds
4
Description
Discover the perfect blend of comfort and style in this beautifully renovated Park Hill home, situated on a large corner lot, directly across from Fred Thomas Park! This stunning property boasts 4 spacious bedrooms, 3 baths, and luxurious finishes throughout.
Step inside to find gleaming hardwood floors that lead you through an open, airy layout. The heart of the home, a completely new kitchen, features sleek granite countertops, white cabinetry + stainless steel appliances. * Experience relaxation in the expanded primary suite, designed with your comfort in mind, it features an oversized shower with dual shower heads as well as dual vanities, creating a spa-like feel. * There is another well sized bedroom and full bath off the living room, rounding out the main level. * The finished basement offers versatility with two additional conforming bedrooms, a 3/4 bath + a large family room for entertaining + and a large laundry area. * Fresh paint, new landscaping + lighting enhance the curb appeal, making the home feel welcoming the moment you approach. The property includes a detached 2-car garage, providing ample storage and parking solutions. * The yard is fully fenced and privacy trees and bushes will continue to grow, creating more privacy in the years to come. Attention to detail abounds from the solid doors, fixtures and lighting. Perfect location, just blocks to either Park Hill or Central Park. Enjoy local hot spots like the Shops on Oneida + Lucina, Oblios and Cake Crumbs off 23rd and Kearney, Enjoy all the amenities of Fred Thomas Park + Greenway off leash dog park just to the east. This property is in a census minority track and qualifies for both the $5000 and 100% financing through Key Bank, not subject to income restrictions, see supplements for more info! You are going to love living here!
Property Level and Sizes
SqFt Lot
6050.00
Lot Features
Breakfast Nook, Eat-in Kitchen, Granite Counters, Open Floorplan, Primary Suite
Lot Size
0.14
Basement
Finished, Full
Common Walls
No Common Walls
Interior Details
Interior Features
Breakfast Nook, Eat-in Kitchen, Granite Counters, Open Floorplan, Primary Suite
Appliances
Dishwasher, Disposal, Dryer, Range, Range Hood, Refrigerator, Washer
Laundry Features
In Unit
Electric
Central Air
Flooring
Carpet, Tile, Vinyl, Wood
Cooling
Central Air
Heating
Forced Air, Natural Gas
Utilities
Cable Available, Electricity Connected, Natural Gas Connected
Exterior Details
Features
Private Yard
Water
Public
Sewer
Public Sewer
Land Details
Road Frontage Type
Public
Road Responsibility
Public Maintained Road
Road Surface Type
Paved
Garage & Parking
Exterior Construction
Roof
Composition
Construction Materials
Brick
Exterior Features
Private Yard
Security Features
Carbon Monoxide Detector(s)
Builder Source
Public Records
Financial Details
Previous Year Tax
2122.00
Year Tax
2022
Primary HOA Fees
0.00
Location
Schools
Elementary School
Swigert International
Middle School
Denver Green
High School
Northfield
Walk Score®
Contact me about this property
Doug James
RE/MAX Professionals
6020 Greenwood Plaza Boulevard
Greenwood Village, CO 80111, USA
6020 Greenwood Plaza Boulevard
Greenwood Village, CO 80111, USA
- (303) 814-3684 (Showing)
- Invitation Code: homes4u
- doug@dougjamesteam.com
- https://DougJamesRealtor.com
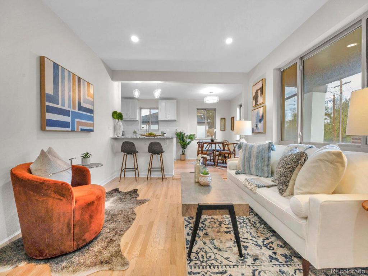
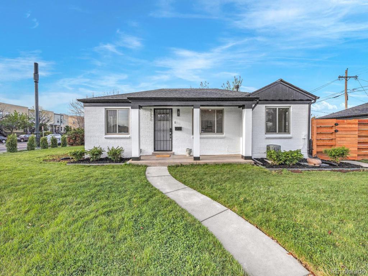
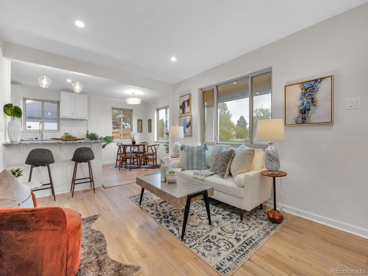
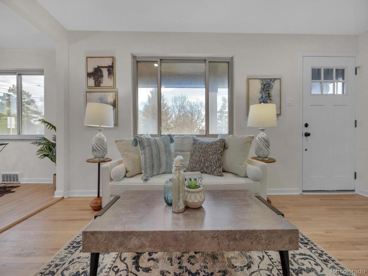
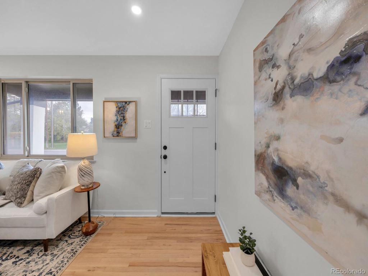
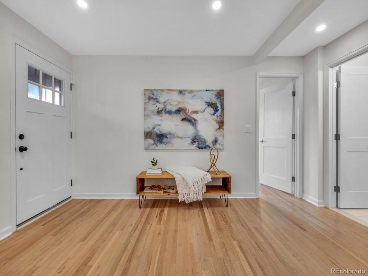
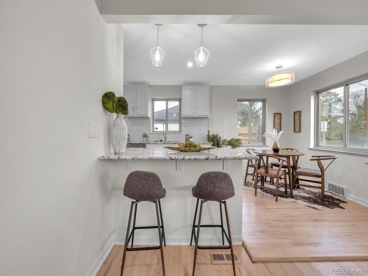
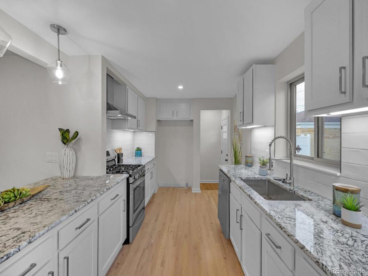
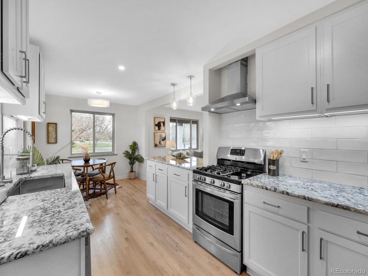
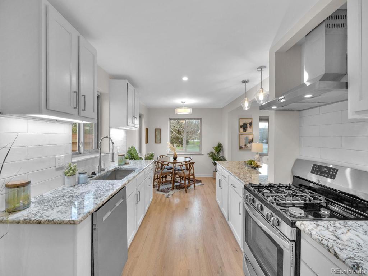
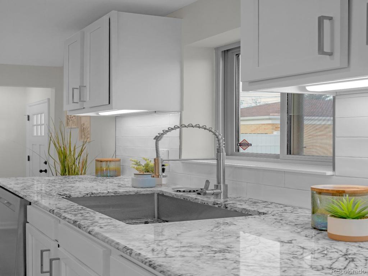
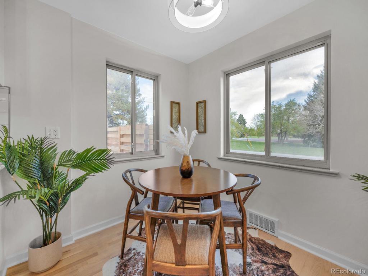
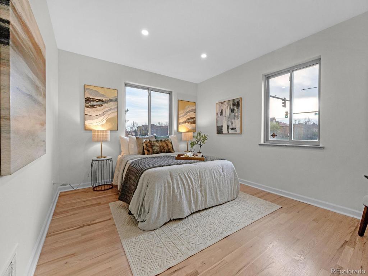
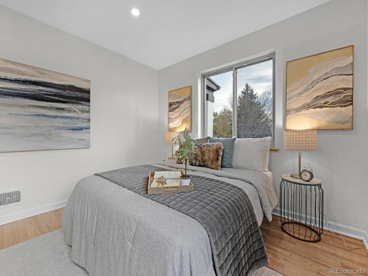
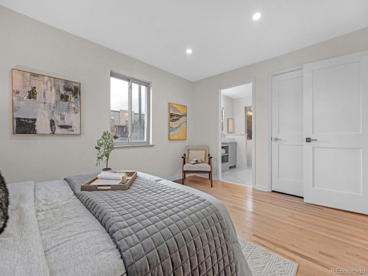
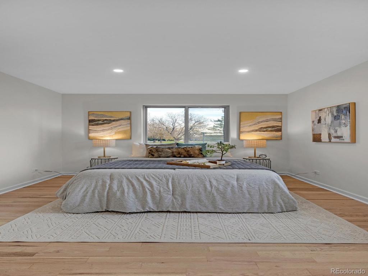
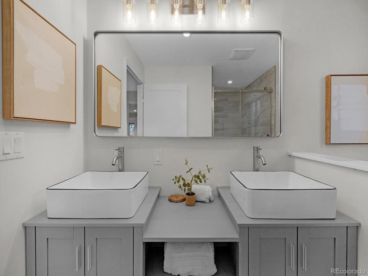
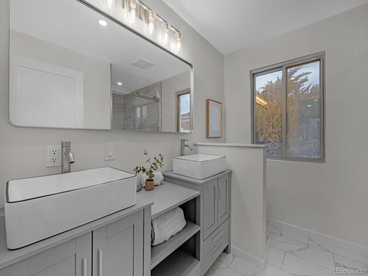
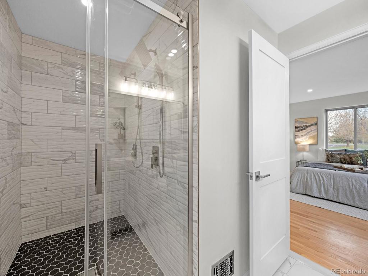
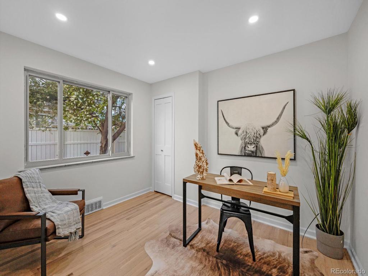
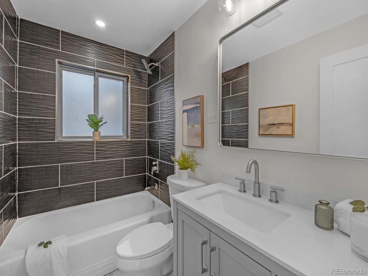
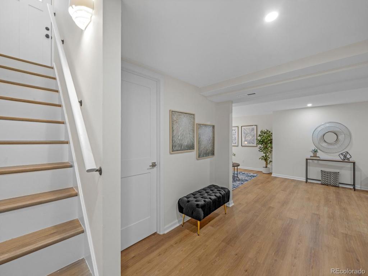
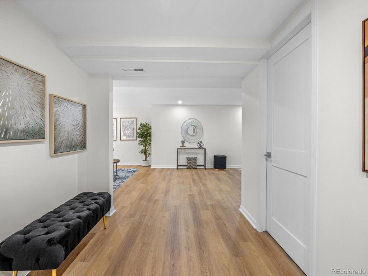
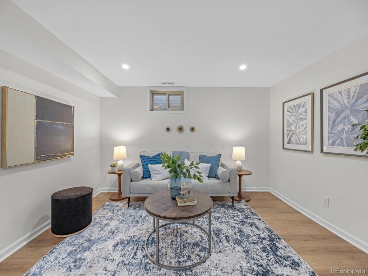
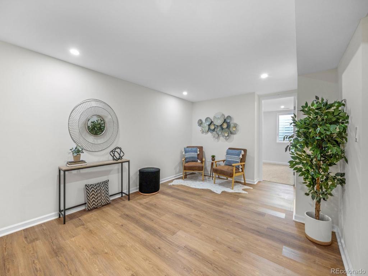
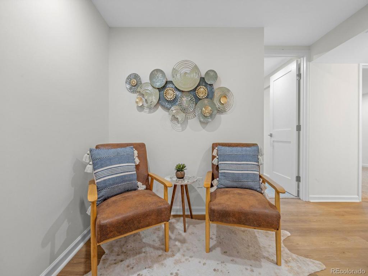
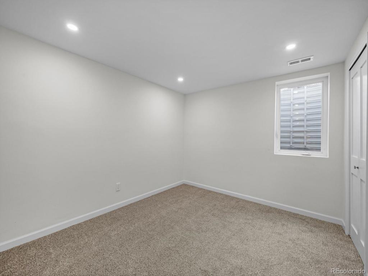
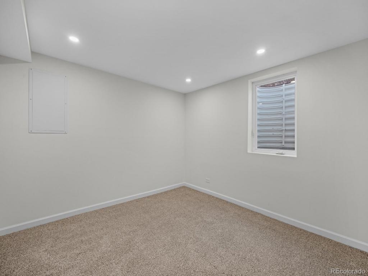
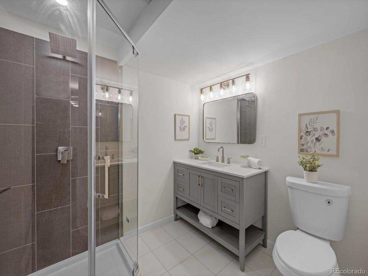
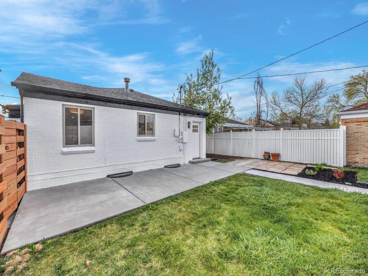
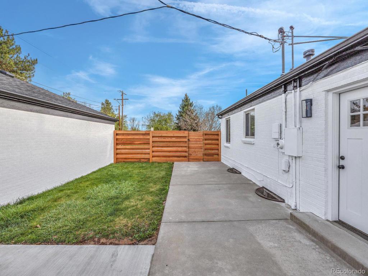
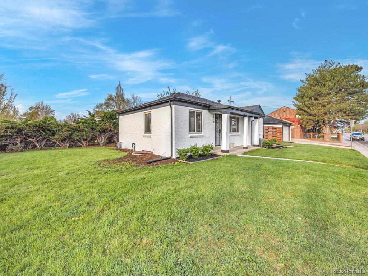
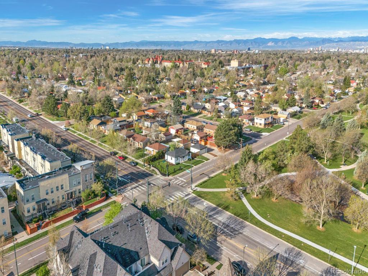
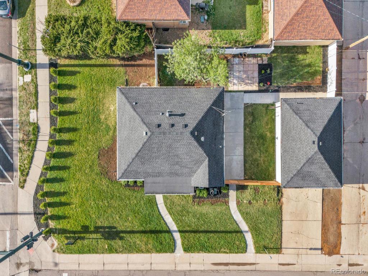
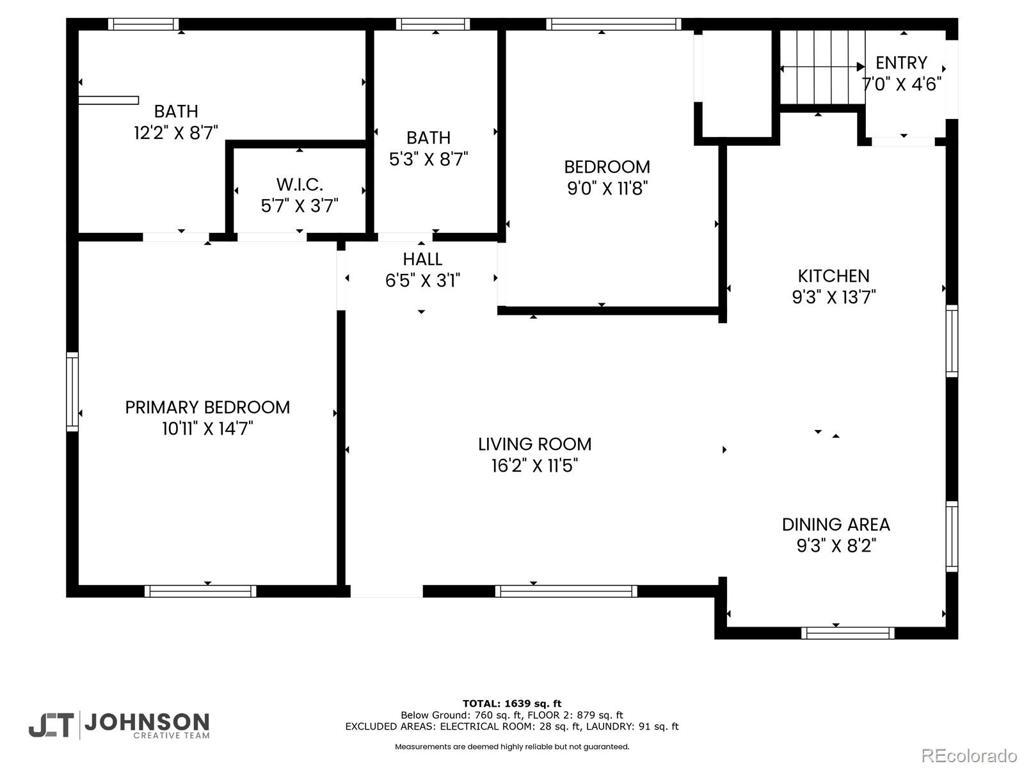
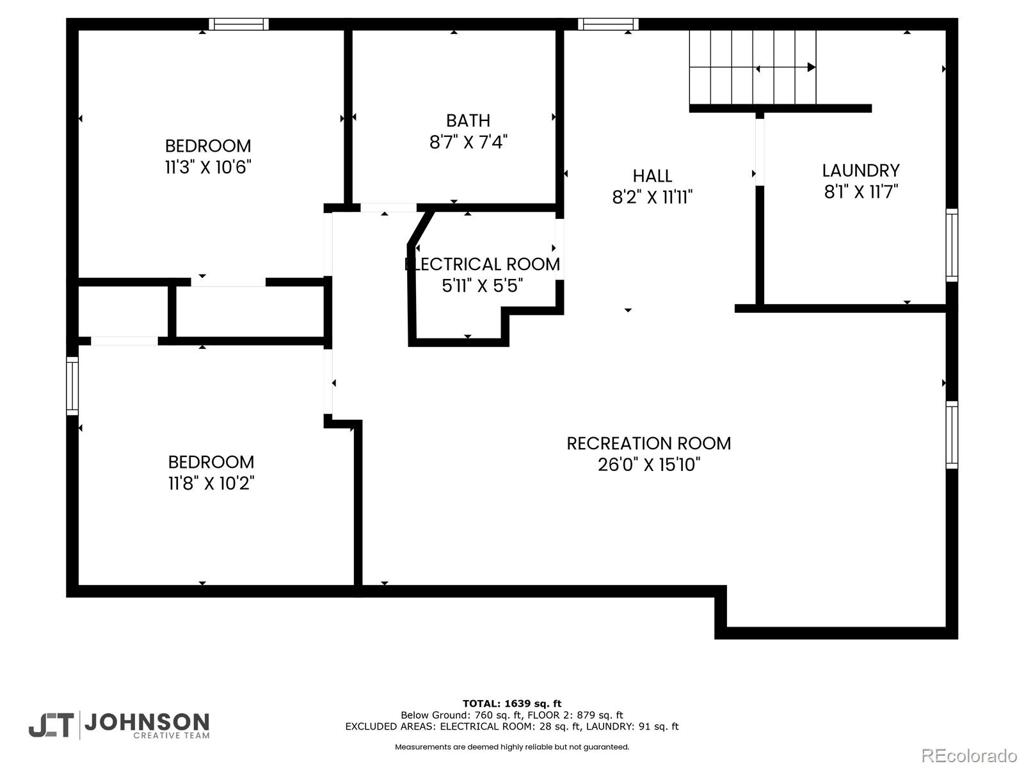
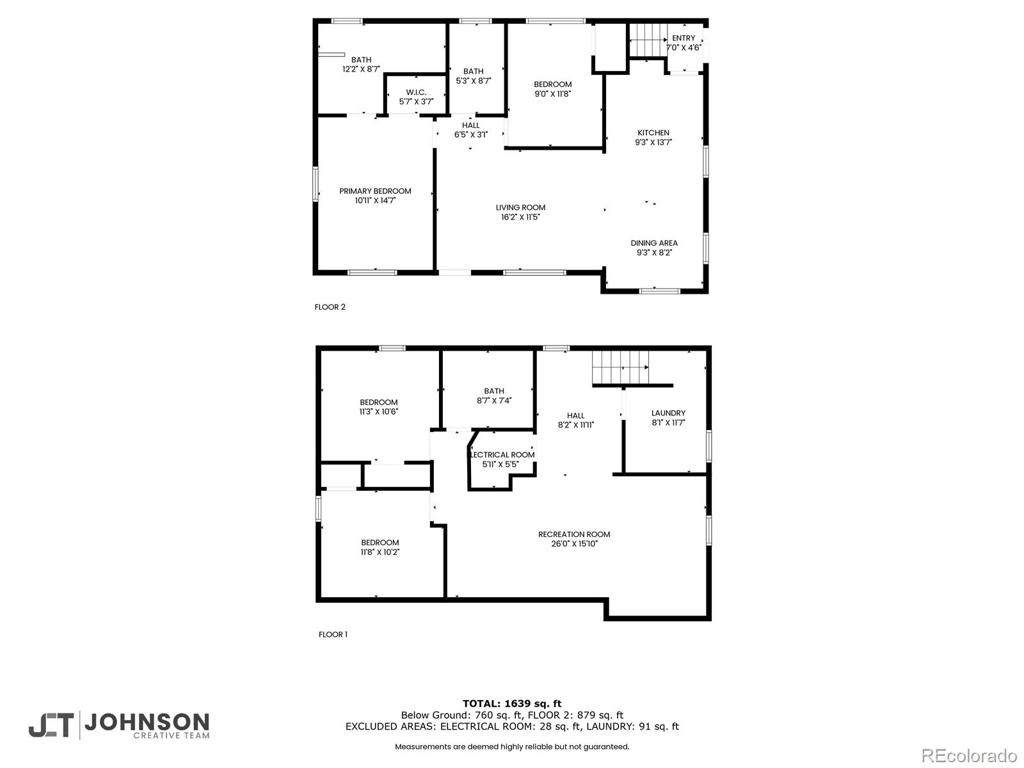


 Menu
Menu
 Schedule a Showing
Schedule a Showing

