20741 E 48th Place
Denver, CO 80249 — Denver county
Price
$580,000
Sqft
3863.00 SqFt
Baths
3
Beds
5
Description
Welcome to your dream home in the heart of the vibrant Green Valley Ranch community! This stunning 5-bedroom, 3-bathroom residence boasts over 3,800 square feet of living space, offering both comfort and functionality.
As you step inside, you're greeted by high ceilings and an abundance of natural light pouring in through extra windows, creating a bright and inviting atmosphere throughout. The main floor features a convenient bedroom and full bathroom, perfect for guests or as a private retreat. Entertain guests effortlessly in the spacious formal living and dining rooms, adorned with elegant finishes and ample space for gatherings. The white Bosch appliances in the kitchen make meal preparation a breeze. There is a huge island and tons of cabinet space. The large back deck provides the ideal setting for outdoor dining and relaxation. Unwind in the fully fenced yard, offering privacy and security for pets and children to play freely. With a walkout basement awaiting your personal touch, the possibilities for customization and expansion are endless. Upstairs, discover a huge loft area and a dedicated office space, offering versatility and functionality to suit your lifestyle needs. Ceiling fans throughout the home ensure year-round comfort and energy efficiency in addition to the central air conditioning. The large and spacious primary suite has TWO walk-in closets and a 5 piece en suite. Conveniently situated near shopping, entertainment, major highways, public transportation, and award-winning schools, this home offers the perfect blend of convenience and luxury living. Don't miss your chance to make this exceptional property your own!
Property Level and Sizes
SqFt Lot
6249.00
Lot Features
Breakfast Nook, Built-in Features, Ceiling Fan(s), Corian Counters, Eat-in Kitchen, Entrance Foyer, Five Piece Bath, High Ceilings, High Speed Internet, Kitchen Island, Open Floorplan, Primary Suite, Smoke Free, Utility Sink, Walk-In Closet(s)
Lot Size
0.14
Foundation Details
Slab
Basement
Unfinished, Walk-Out Access
Common Walls
No Common Walls
Interior Details
Interior Features
Breakfast Nook, Built-in Features, Ceiling Fan(s), Corian Counters, Eat-in Kitchen, Entrance Foyer, Five Piece Bath, High Ceilings, High Speed Internet, Kitchen Island, Open Floorplan, Primary Suite, Smoke Free, Utility Sink, Walk-In Closet(s)
Appliances
Cooktop, Dishwasher, Double Oven, Microwave, Refrigerator
Electric
Central Air
Flooring
Carpet, Wood
Cooling
Central Air
Heating
Forced Air
Fireplaces Features
Family Room
Utilities
Cable Available, Electricity Available, Electricity Connected, Internet Access (Wired), Natural Gas Available, Phone Available
Exterior Details
Water
Public
Sewer
Public Sewer
Land Details
Road Frontage Type
Public
Road Responsibility
Public Maintained Road
Road Surface Type
Paved
Garage & Parking
Parking Features
Concrete, Dry Walled, Lighted
Exterior Construction
Roof
Spanish Tile, Stone-Coated Steel
Construction Materials
Vinyl Siding
Window Features
Double Pane Windows, Window Coverings
Security Features
Carbon Monoxide Detector(s), Smoke Detector(s), Video Doorbell
Builder Name 1
Oakwood Homes, LLC
Builder Source
Public Records
Financial Details
Previous Year Tax
4002.00
Year Tax
2022
Primary HOA Name
Green Valley Ranch North
Primary HOA Phone
720-668-9468
Primary HOA Fees
0.05
Primary HOA Fees Frequency
Included in Property Tax
Location
Schools
Elementary School
Omar D. Blair Charter School
Middle School
DSST: Green Valley Ranch
High School
DSST: Green Valley Ranch
Walk Score®
Contact me about this property
Doug James
RE/MAX Professionals
6020 Greenwood Plaza Boulevard
Greenwood Village, CO 80111, USA
6020 Greenwood Plaza Boulevard
Greenwood Village, CO 80111, USA
- (303) 814-3684 (Showing)
- Invitation Code: homes4u
- doug@dougjamesteam.com
- https://DougJamesRealtor.com
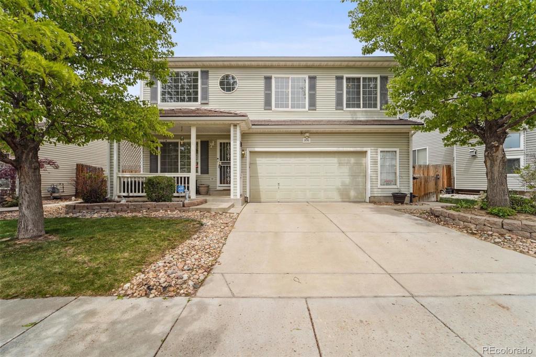
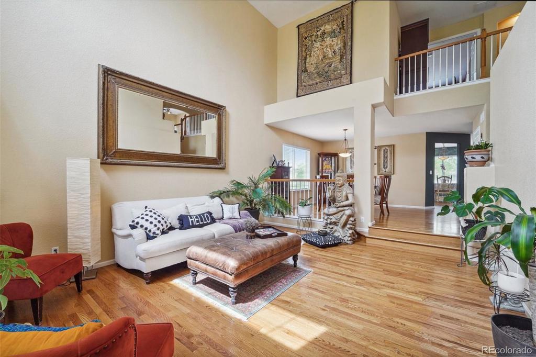
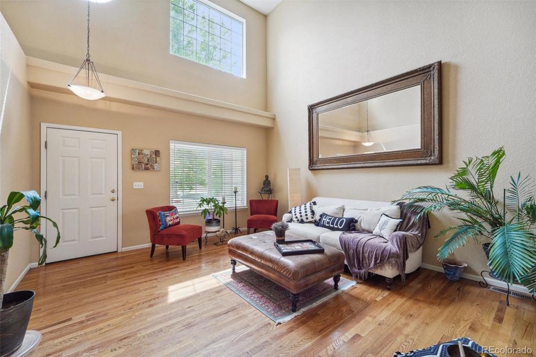
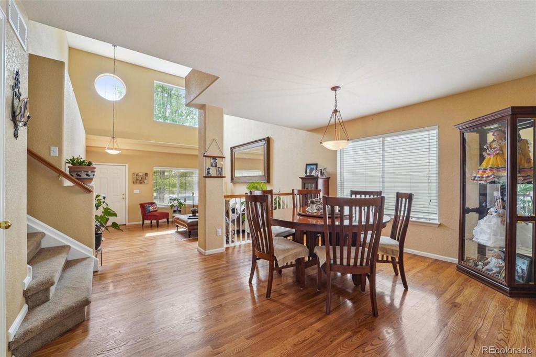
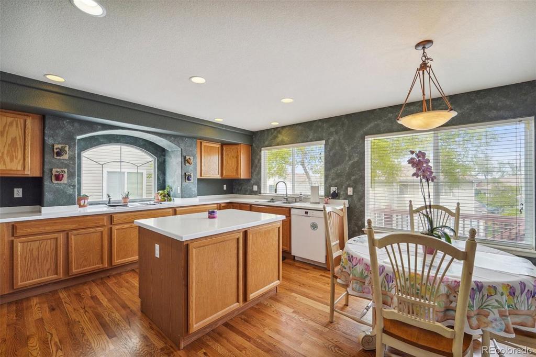
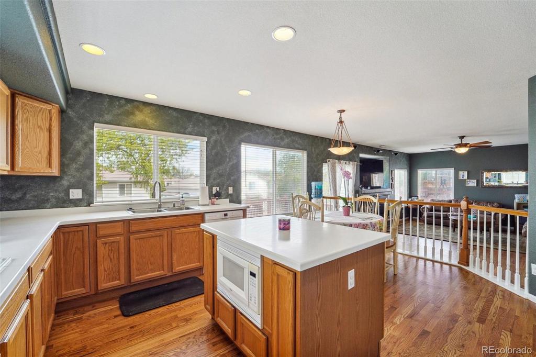
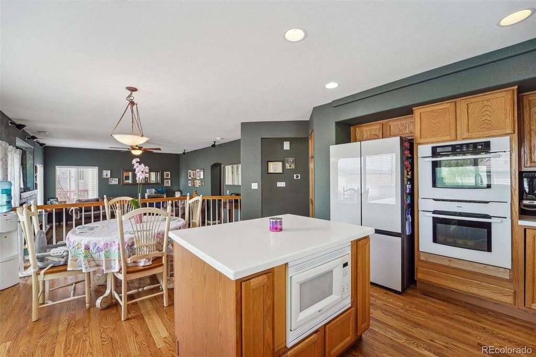
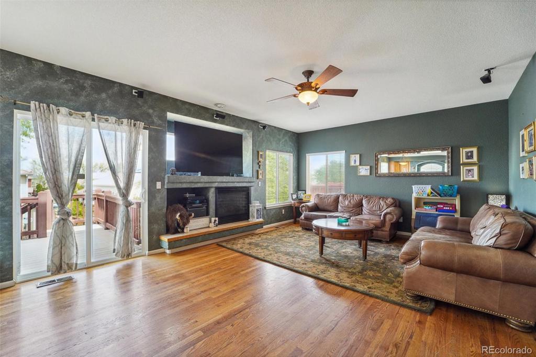
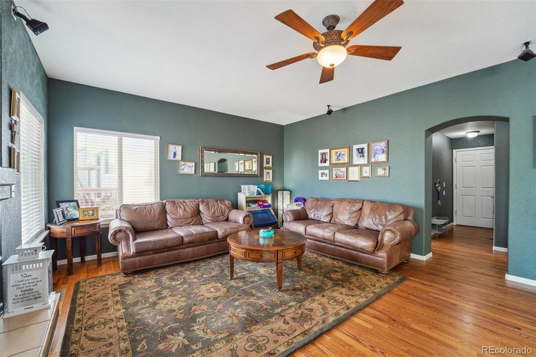
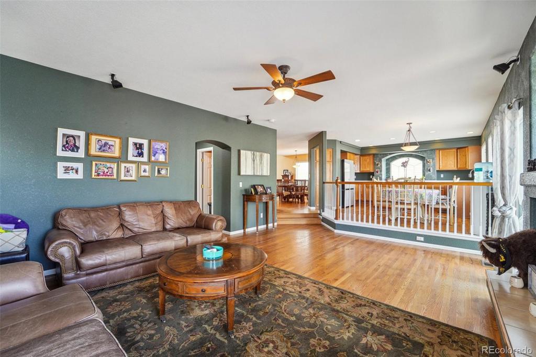
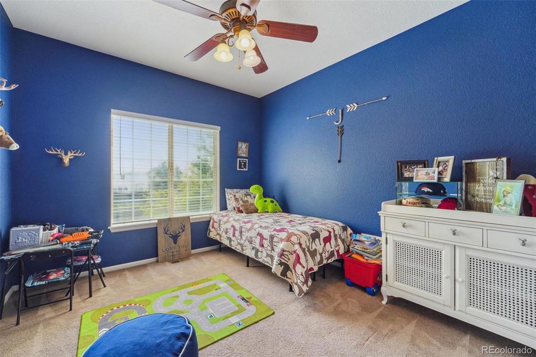
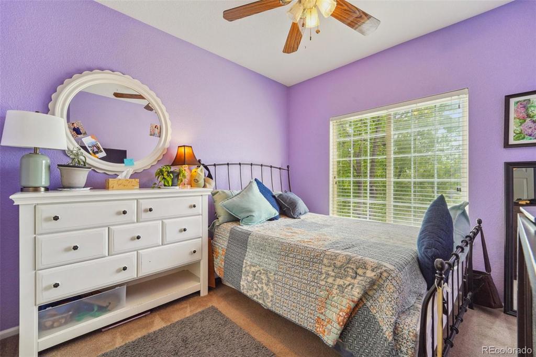
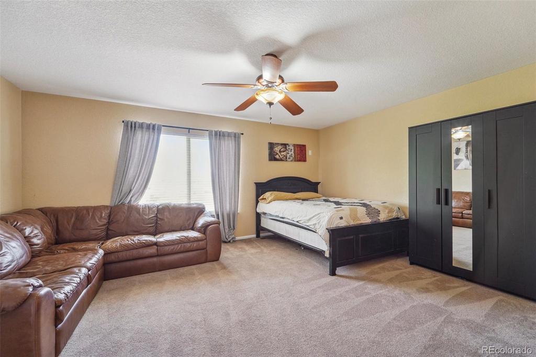
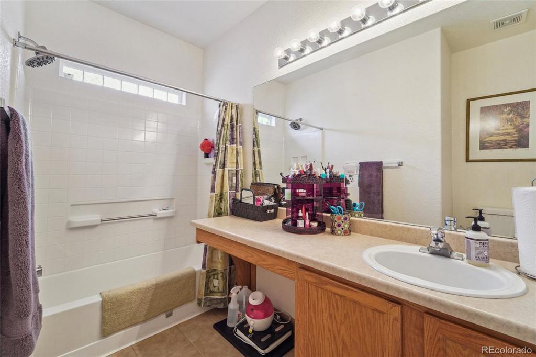
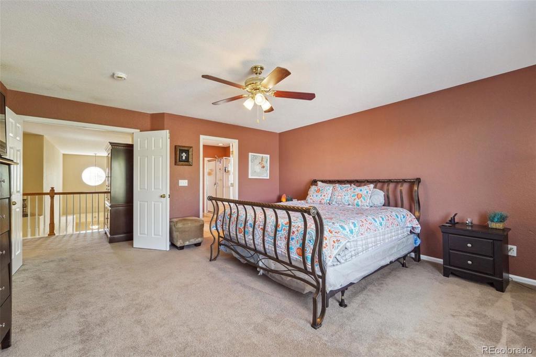
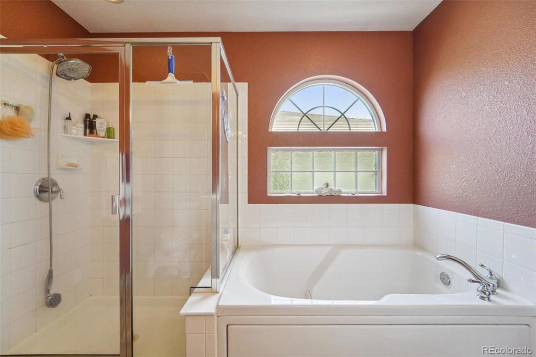
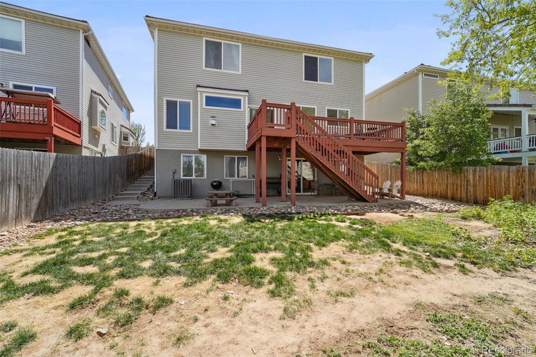
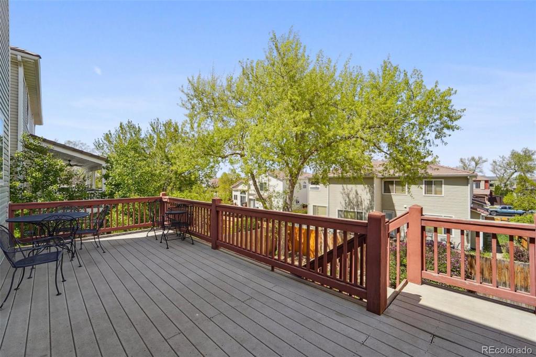


 Menu
Menu
 Schedule a Showing
Schedule a Showing

