20550 E Doane Drive
Aurora, CO 80013 — Arapahoe county
Price
$665,078
Sqft
2907.00 SqFt
Baths
4
Beds
5
Description
This beautifully updated home is one you won’t want to miss. LVT flooring and vaulted ceilings greet you as you walk in. This living room and dining area are perfect for greeting your guests and family. The kitchen with granite countertops and cozy seating around the bar are perfect for entertaining while the kitchen itself is a dream to prepare meals in w/a double oven convection stove and newer appliances. Open concept makes this cozy setting perfect for small gatherings and large enough for get togethers with the flow on the main level and deck to the backyard. Plantation shutters add a classy feel to the home. The walls and ceiling have extra insulation for environmental and noise control and this home is hard-wired for upgraded technology.
The finished basement with recessed lighting and plush carpet make a cozy den and the wet bar adds to the endless possibilities for this additional space. A fifth bedroom and bathroom (with oversized shower and granite countertops) make this a great additional living space. Upstairs is the primary bedroom suite with a five-piece bathroom and oversized walk-in closet. This perfect retreat is the ideal get away within your own home. Three additional bedrooms and a full bath, as well as a laundry room, with oversized LG appliances, on the upper level are aesthetically pleasing and conveniently make everyday chores more convenient.
The furnace and AC have been maintained and regularly serviced and the 50-gallon water heater will meet the needs of a household this size. Outside the lawn and sprinkler system with a low flow water sprinkler heads and sprinkler clock take the guess work out of maintenance in the summer months.
Recent updates include painted interior, newer carpet, upgraded heater vent registers, epoxy coated garage, stained deck and fencing, appliances, smart thermostat, and so much more. Don’t hesitate to make this home your own.
Property Level and Sizes
SqFt Lot
9496.00
Lot Features
Ceiling Fan(s), Granite Counters, High Ceilings, High Speed Internet, Open Floorplan, Primary Suite, Vaulted Ceiling(s), Walk-In Closet(s), Wet Bar
Lot Size
0.22
Foundation Details
Concrete Perimeter
Basement
Finished
Interior Details
Interior Features
Ceiling Fan(s), Granite Counters, High Ceilings, High Speed Internet, Open Floorplan, Primary Suite, Vaulted Ceiling(s), Walk-In Closet(s), Wet Bar
Appliances
Convection Oven, Dishwasher, Disposal, Double Oven, Dryer, Gas Water Heater, Microwave, Refrigerator, Self Cleaning Oven, Washer
Electric
Central Air
Flooring
Carpet, Vinyl
Cooling
Central Air
Heating
Forced Air
Fireplaces Features
Family Room
Utilities
Cable Available, Electricity Connected, Internet Access (Wired), Natural Gas Connected
Exterior Details
Features
Private Yard
Water
Public
Sewer
Public Sewer
Land Details
Road Responsibility
Public Maintained Road
Road Surface Type
Paved
Garage & Parking
Parking Features
Concrete, Dry Walled
Exterior Construction
Roof
Composition
Construction Materials
Brick, Frame, Wood Siding
Exterior Features
Private Yard
Window Features
Double Pane Windows
Builder Source
Public Records
Financial Details
Previous Year Tax
4512.00
Year Tax
2022
Primary HOA Name
Westwind Management Conservatory
Primary HOA Phone
7206689463
Primary HOA Amenities
Clubhouse, Park, Playground, Pool, Trail(s)
Primary HOA Fees Included
Recycling, Road Maintenance, Trash
Primary HOA Fees
45.00
Primary HOA Fees Frequency
Monthly
Location
Schools
Elementary School
Aurora Frontier K-8
Middle School
Aurora Frontier K-8
High School
Vista Peak
Walk Score®
Contact me about this property
Doug James
RE/MAX Professionals
6020 Greenwood Plaza Boulevard
Greenwood Village, CO 80111, USA
6020 Greenwood Plaza Boulevard
Greenwood Village, CO 80111, USA
- (303) 814-3684 (Showing)
- Invitation Code: homes4u
- doug@dougjamesteam.com
- https://DougJamesRealtor.com
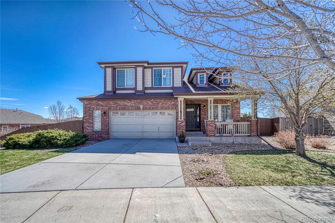
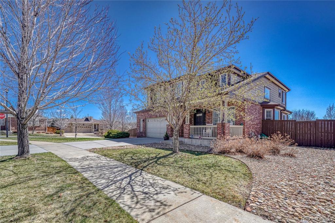
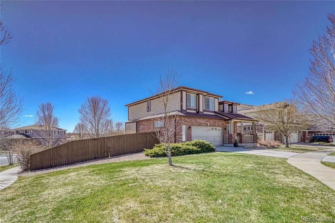
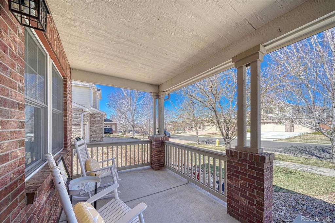
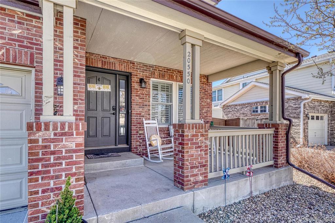
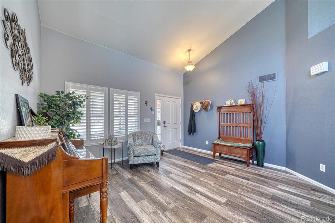
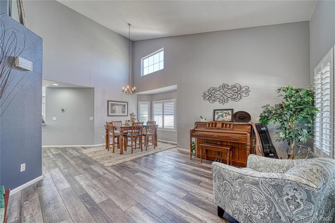
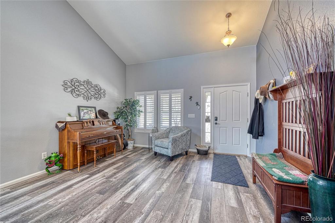
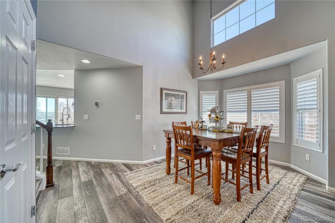
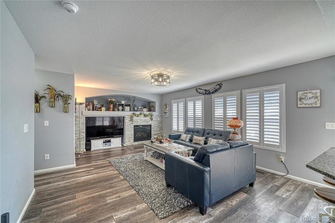
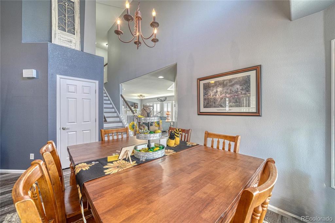
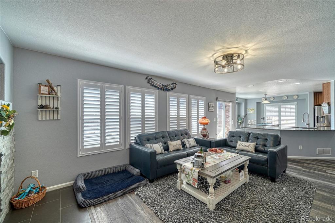
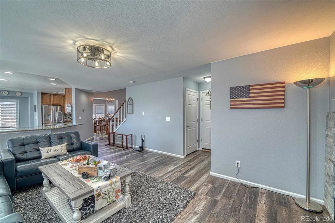
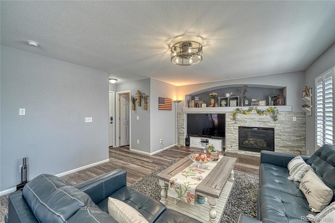
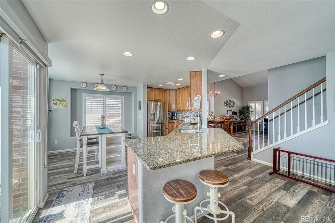
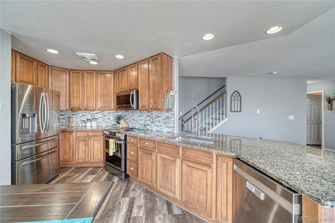
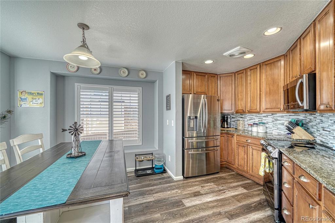
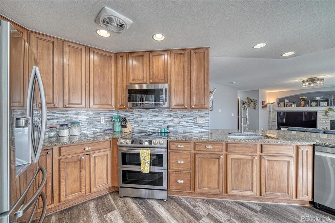
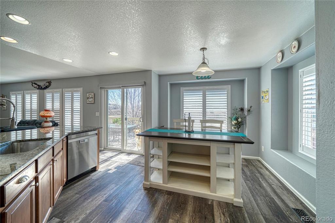
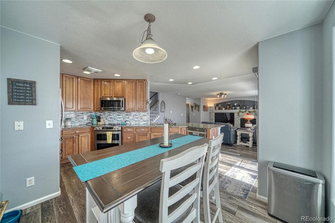
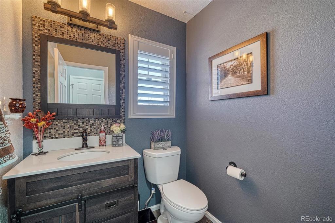
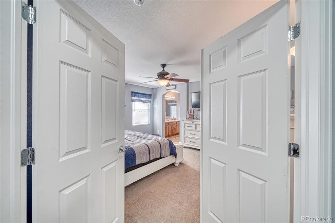
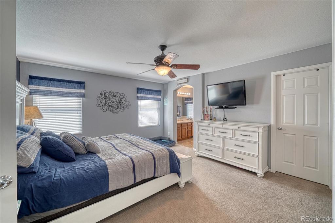
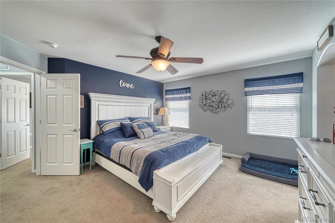
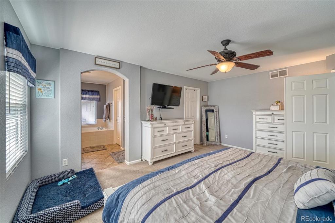
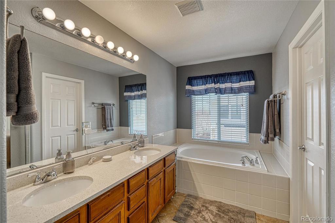
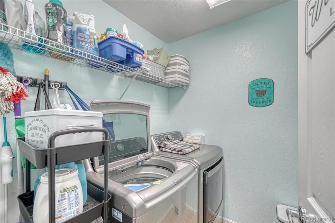
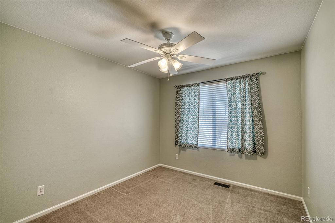
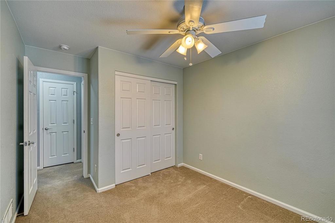
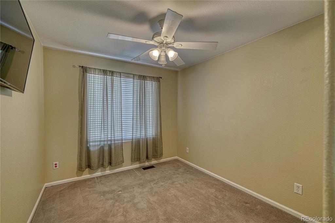
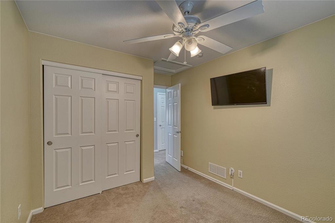
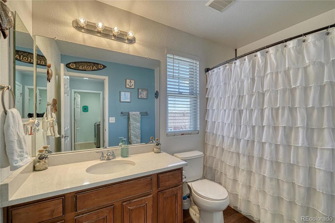
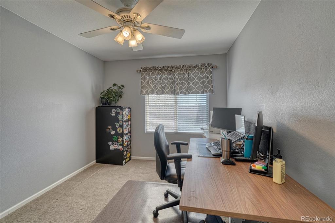
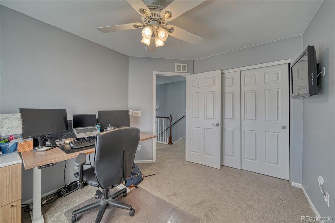
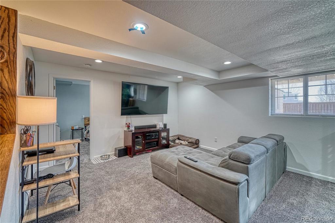
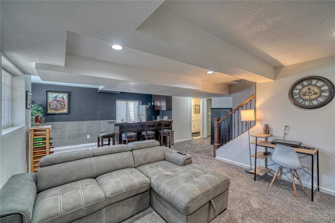
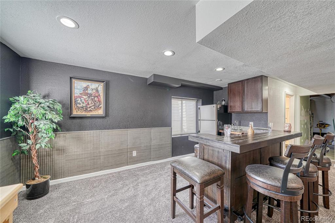
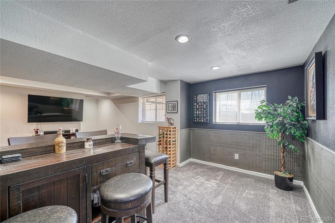
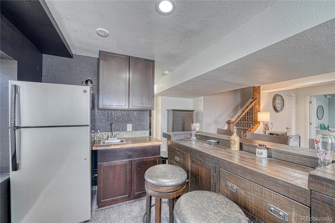
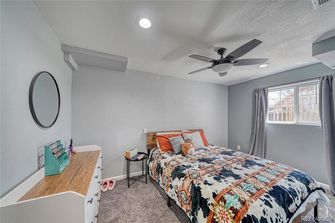
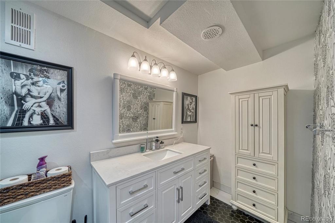
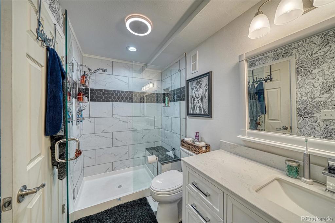
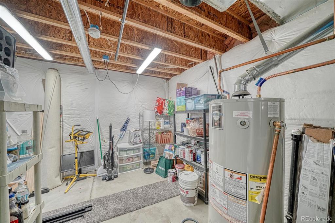
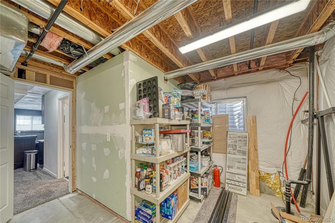
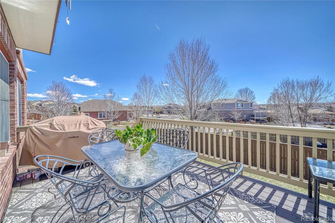
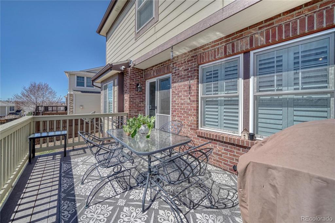
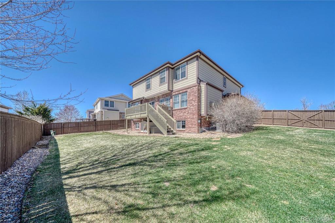
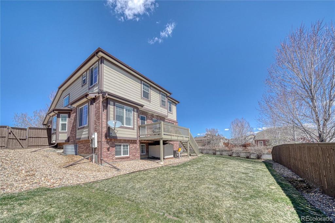
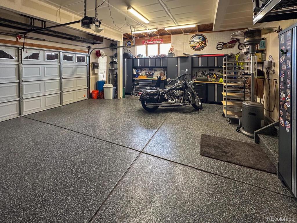
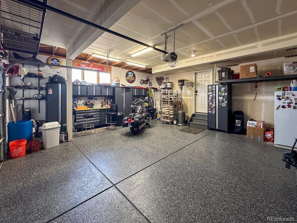


 Menu
Menu


