3368 S Helena Street
Aurora, CO 80013 — Arapahoe county
Price
$415,000
Sqft
1632.00 SqFt
Baths
2
Beds
4
Description
Perfect opportunity to make this house YOUR HOME! Clean and well-maintained by original owner (ONE owner since 1972)...just needs your personal updates to complete renovations that were already in progress. Interior walls and ceiling have been recently retextured and painted. Doors painted with new hardware. Cabinets, sink and counters in kitchen are newer. Simply add a new appliance package to complete. This room is considered "Eat-In" and large enough for a kitchen table. Four bedrooms total with two bedrooms/one bathroom upstairs and two bathrooms/one bathroom downstairs. First bedroom on upper floor includes a walk-in closet but has potential to turn into an en suite bathroom. Bedroom on lower level has an ensuite bathroom. Make either one of these your Primary Bedroom! Add new carpet throughout this home and "Voila"! The exterior of the home was painted a few years ago, double-pane windows, and yard is well maintained with functioning sprinkler system. Fully fenced back yard is very private with mature trees and garden. Great for kids, pets and family gatherings. Back deck is in solid condition. Located right off the kitchen, it's a great space for outdoor grilling and entertaining. Use the large ground level back patio for an additional entertaining. This is a very nice property located on a quiet cul-du-sac, and located close to so many great amenities without having to deal with an HOA. A very short distance to Cherry Creek State Park/Reservoir, Meadow Hills Golf Course, Meadowood Recreation Center, parks and trails, library, grocery shopping, restaurants and retail. Walking distance to the elementary school. NOTE: this home is priced for renovations in mind. Updated Bi-Level homes of the same square footage in Meadowoods are selling close to $500k! This is strictly sold in "As Is"condition. Seller will not make or pay for repairs based on inspection items.
Property Level and Sizes
SqFt Lot
8276.00
Lot Features
Eat-in Kitchen, Pantry, Smoke Free, Tile Counters, Walk-In Closet(s)
Lot Size
0.19
Foundation Details
Slab
Interior Details
Interior Features
Eat-in Kitchen, Pantry, Smoke Free, Tile Counters, Walk-In Closet(s)
Appliances
Disposal
Laundry Features
In Unit
Electric
None
Flooring
Carpet, Tile
Cooling
None
Heating
Forced Air
Utilities
Cable Available, Electricity Connected, Internet Access (Wired), Natural Gas Connected
Exterior Details
Features
Garden, Private Yard, Rain Gutters
Water
Public
Sewer
Public Sewer
Land Details
Road Frontage Type
Public
Road Responsibility
Public Maintained Road
Road Surface Type
Paved
Garage & Parking
Parking Features
Concrete, Exterior Access Door, Lighted, Oversized, Storage
Exterior Construction
Roof
Composition
Construction Materials
Brick, Frame, Wood Siding
Exterior Features
Garden, Private Yard, Rain Gutters
Window Features
Double Pane Windows
Security Features
Carbon Monoxide Detector(s), Smoke Detector(s)
Builder Source
Listor Measured
Financial Details
Previous Year Tax
2357.00
Year Tax
2022
Primary HOA Fees
0.00
Location
Schools
Elementary School
Dartmouth
Middle School
Columbia
High School
Rangeview
Walk Score®
Contact me about this property
Doug James
RE/MAX Professionals
6020 Greenwood Plaza Boulevard
Greenwood Village, CO 80111, USA
6020 Greenwood Plaza Boulevard
Greenwood Village, CO 80111, USA
- (303) 814-3684 (Showing)
- Invitation Code: homes4u
- doug@dougjamesteam.com
- https://DougJamesRealtor.com
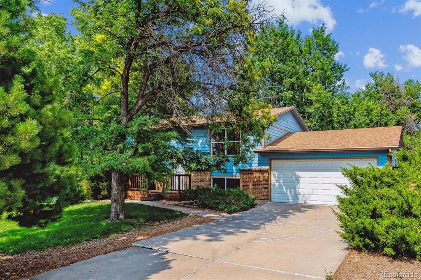
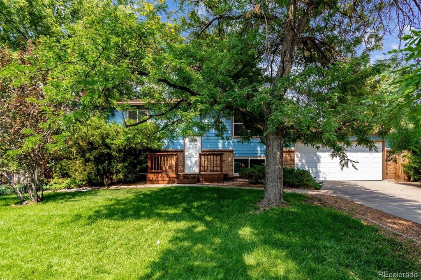
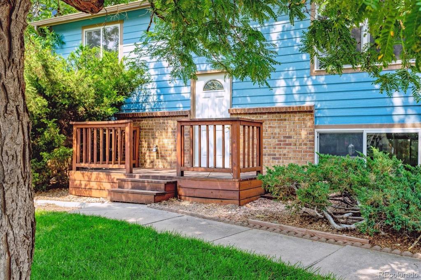
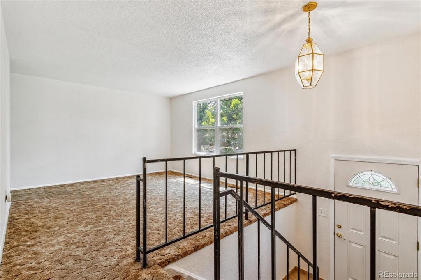
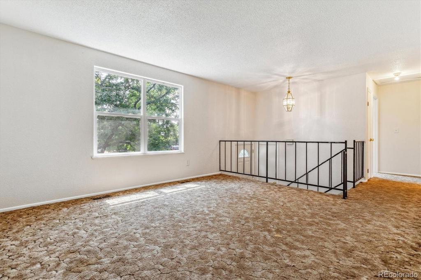
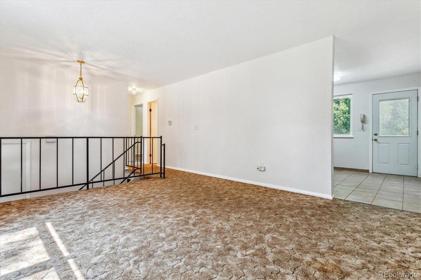
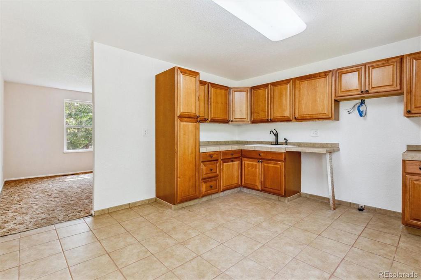
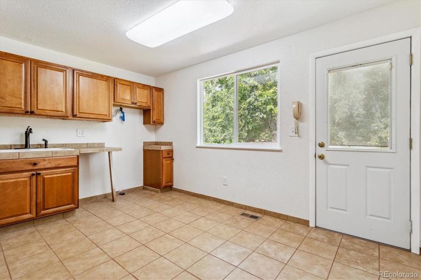
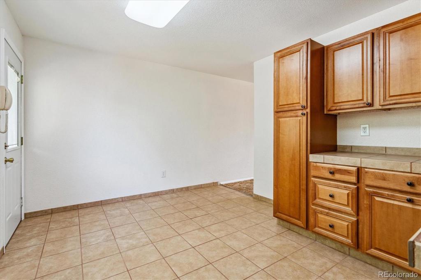
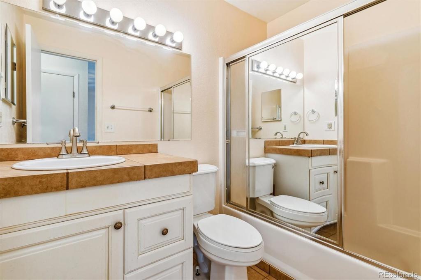
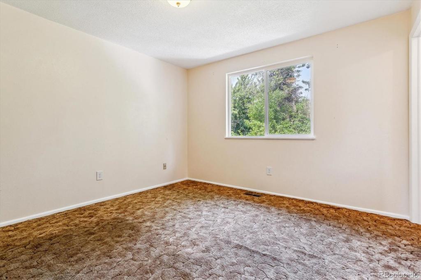
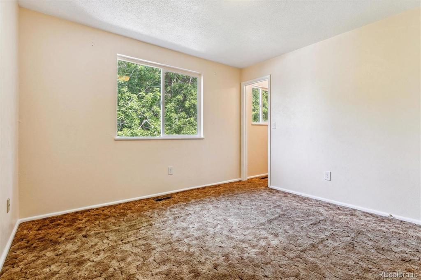
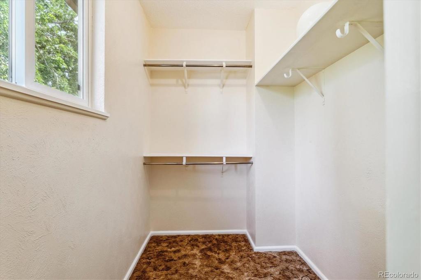
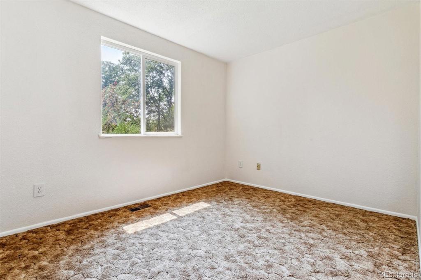
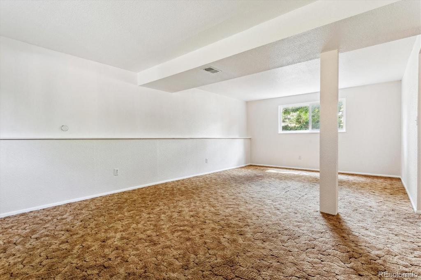
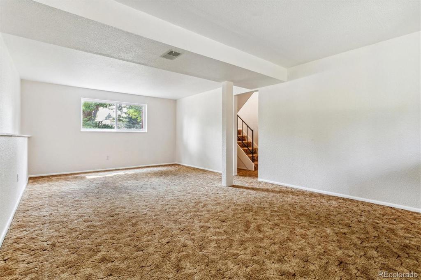
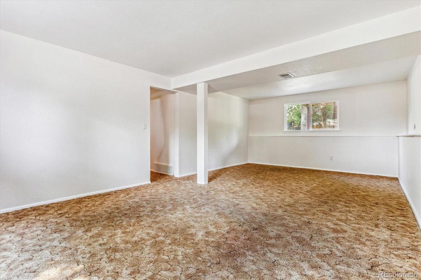
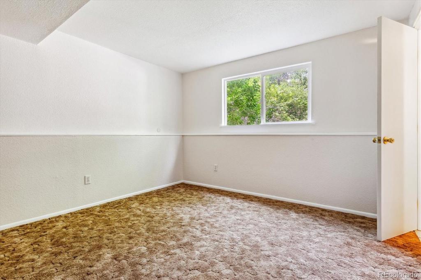
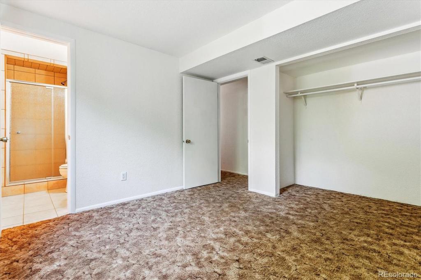
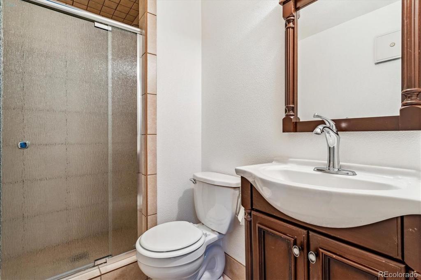
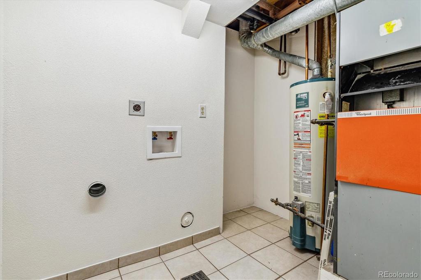
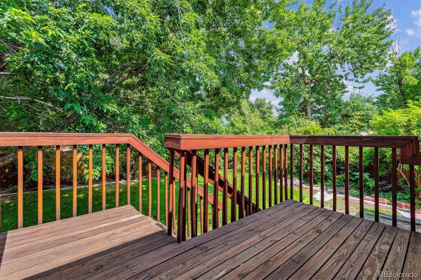
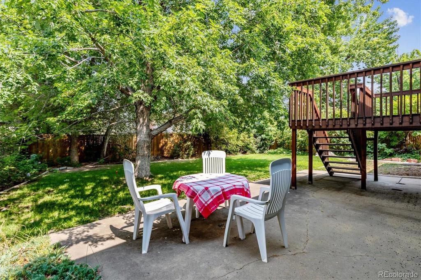
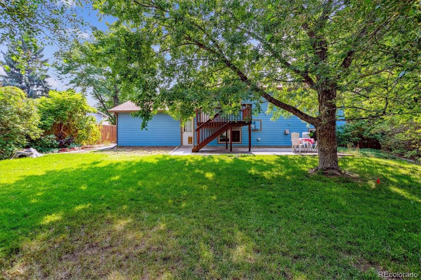
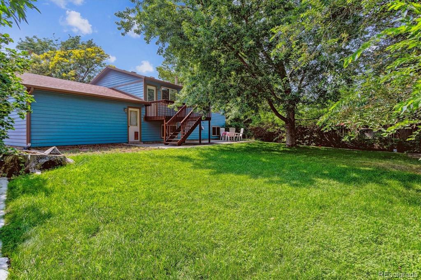
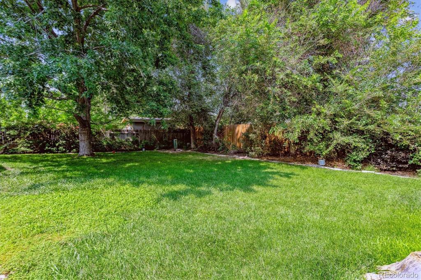
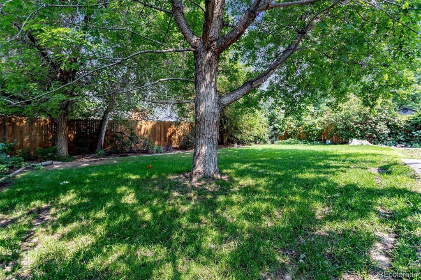
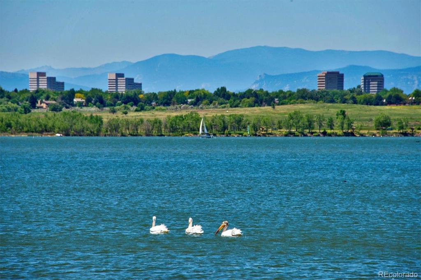


 Menu
Menu


