11861 E Yale Court
Aurora, CO 80014 — Arapahoe county
Price
$760,000
Sqft
3014.00 SqFt
Baths
3
Beds
3
Description
Sprawling 2-Story With Incredible Community Amenities! Everything is NEW from the curb all the way through the house – all systems, all cosmetics, kitchen, baths, primary suite, windows, flooring and much more all combine creating picture-perfect finish in this 3-bed, 3-bath Dam West home! Open floor plan showcases the main-floor living spaces with gleaming wood-grain flooring, abundant light, excellent flow and entertainment abilities. Masterful kitchen is a chef’s paradise! 8 burner gas range, commercial grade hood vent, quartz counters, two sets of floor to ceiling glass doors span the space to open onto the new patio and newly landscaped backyard. Kitchen is vast and options entertainment and cooking abilities like nothing else you have seen! Kitchen and casual dining area are open to the Great Room. Great Room features a wide brick mantel and gas log fireplace, vaulted ceilings, stunning wood beams-skylights fill the room with natural light and mid mod vibes. New 1/2 bath adds convenience and finishes the main floor. Upstairs you’ll find 3 bedrooms and 2 baths. A Primary Suite that rivals a 5 star hotel retreat features a dual-sided gas fireplace in the wall, a walk in closet like nothing you have seen and it includes laundry. Remarkable new 4-piece bath with a serene soaking tub is accented by the double sided gas fireplace, also includes a spacious walk in shower. 2nd story features 2 additional bedrooms an a new full hall bath. A partially finished lower level is currently styled as a home office and family/gaming room. Storage and lots of other abilities too! Outside to the impressive backyard that feels like your very own pocket park! Relax and dine al fresco on 2 enormous patios surrounded by grassy turf and shade trees. Cherry Creek Schools. Head to the Dam West community pool, tennis courts, clubhouse, playground, and expansive paved trails! Easy access to I-225, just minutes from light rail, close to retail and Cherry Creek State Park just 2 miles away for adventures galore!
Property Level and Sizes
SqFt Lot
11761.00
Lot Features
Ceiling Fan(s), Eat-in Kitchen, High Ceilings, Primary Suite, Quartz Counters, Vaulted Ceiling(s), Walk-In Closet(s)
Lot Size
0.27
Foundation Details
Slab
Basement
Full
Interior Details
Interior Features
Ceiling Fan(s), Eat-in Kitchen, High Ceilings, Primary Suite, Quartz Counters, Vaulted Ceiling(s), Walk-In Closet(s)
Appliances
Dishwasher, Dryer, Humidifier, Oven, Range, Range Hood, Refrigerator, Washer
Laundry Features
In Unit
Electric
Central Air
Flooring
Carpet, Laminate, Tile
Cooling
Central Air
Heating
Forced Air
Fireplaces Features
Gas, Great Room, Primary Bedroom
Exterior Details
Features
Garden, Private Yard
Water
Public
Sewer
Public Sewer
Land Details
Road Frontage Type
Public
Road Surface Type
Paved
Garage & Parking
Exterior Construction
Roof
Composition
Construction Materials
Brick, Frame, Wood Siding
Exterior Features
Garden, Private Yard
Window Features
Double Pane Windows
Builder Source
Public Records
Financial Details
Previous Year Tax
2387.00
Year Tax
2022
Primary HOA Name
Cherry Creek Dam West
Primary HOA Phone
303.693.2118
Primary HOA Amenities
Clubhouse, Park, Playground, Sauna, Tennis Court(s), Trail(s)
Primary HOA Fees
122.00
Primary HOA Fees Frequency
Monthly
Location
Schools
Elementary School
Polton
Middle School
Prairie
High School
Overland
Walk Score®
Contact me about this property
Doug James
RE/MAX Professionals
6020 Greenwood Plaza Boulevard
Greenwood Village, CO 80111, USA
6020 Greenwood Plaza Boulevard
Greenwood Village, CO 80111, USA
- (303) 814-3684 (Showing)
- Invitation Code: homes4u
- doug@dougjamesteam.com
- https://DougJamesRealtor.com
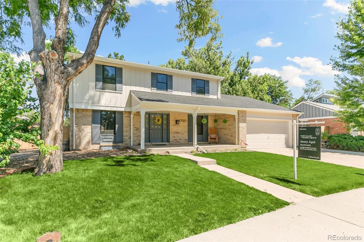
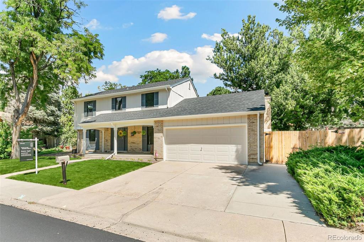
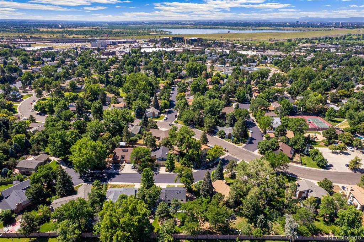
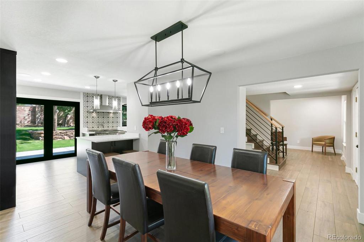
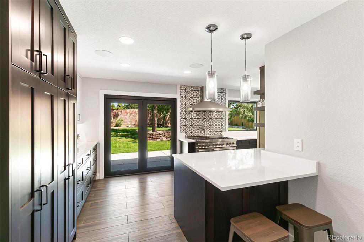
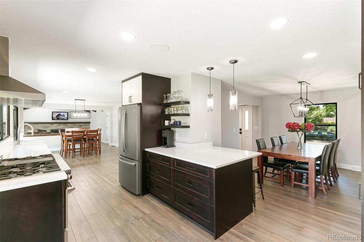
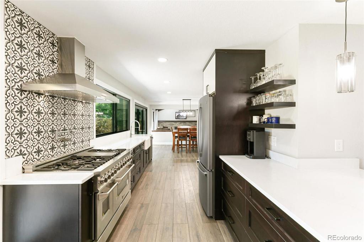
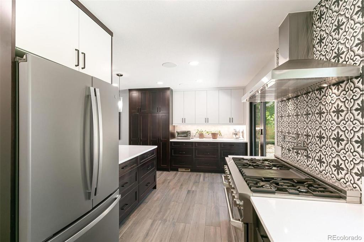
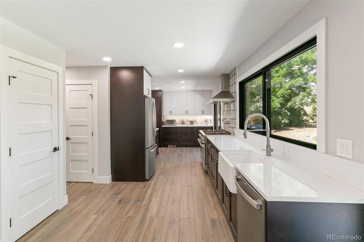
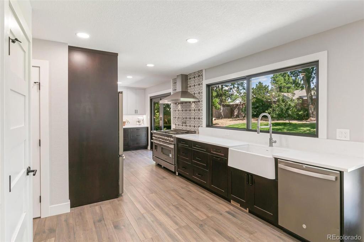
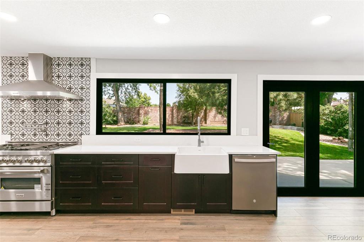
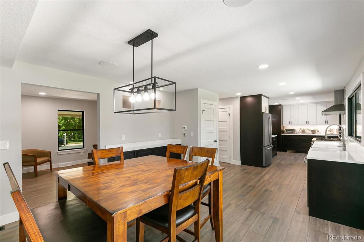
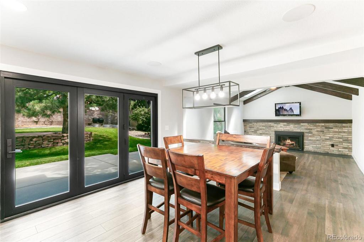
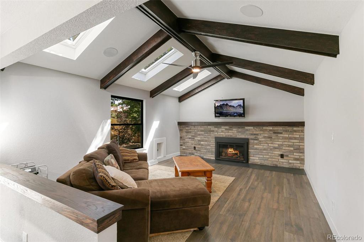
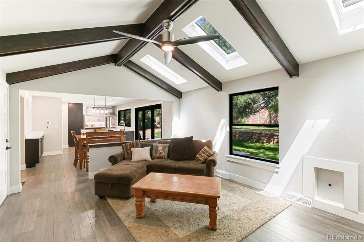
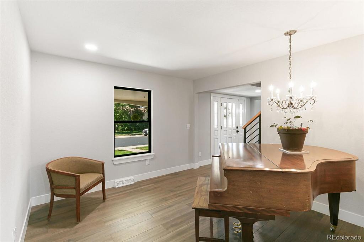
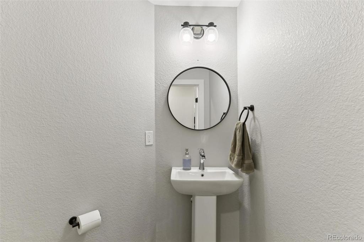
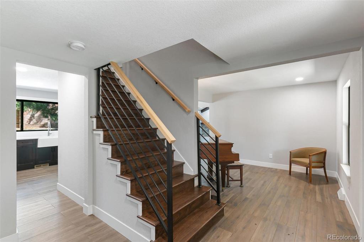
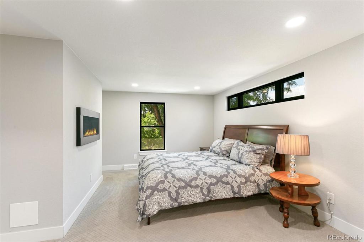
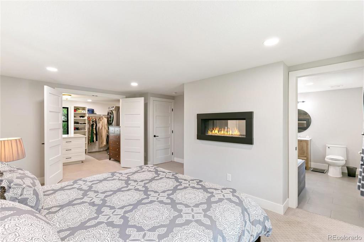
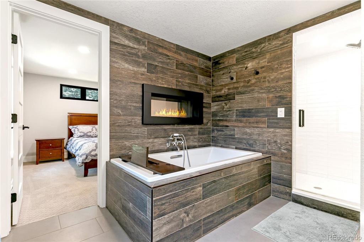
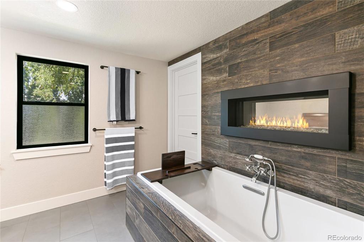
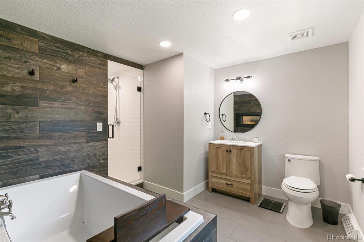
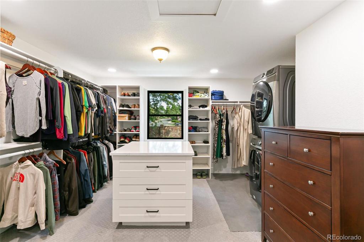
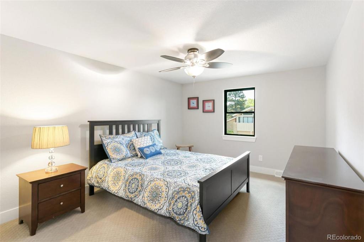
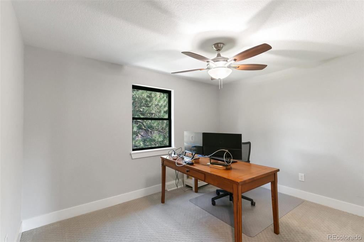
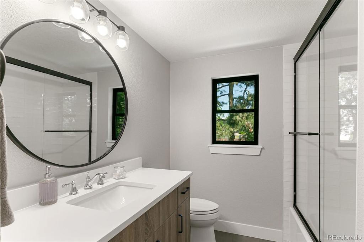
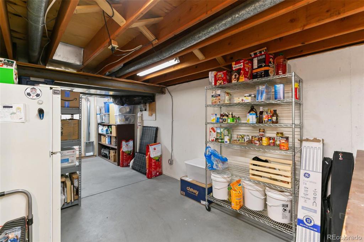
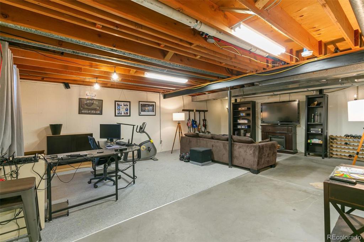
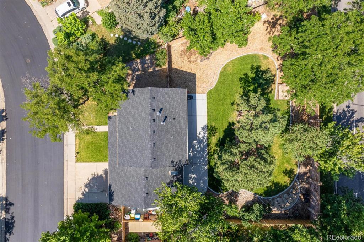
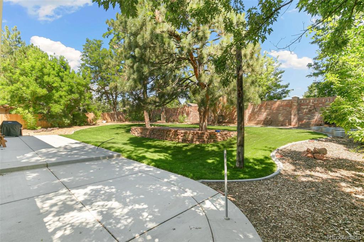
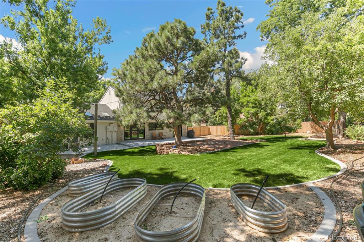
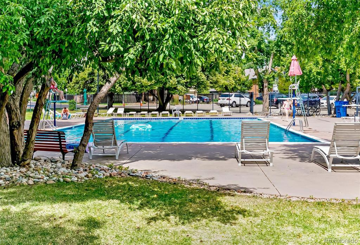
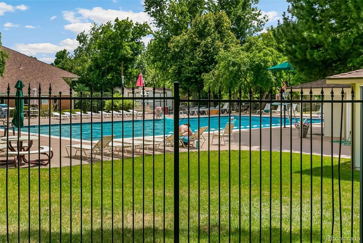
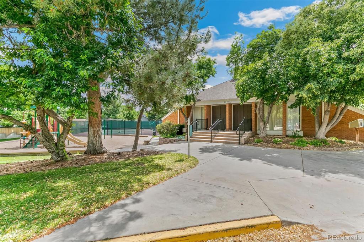
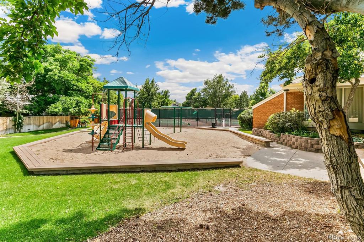
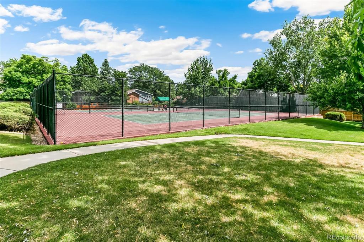
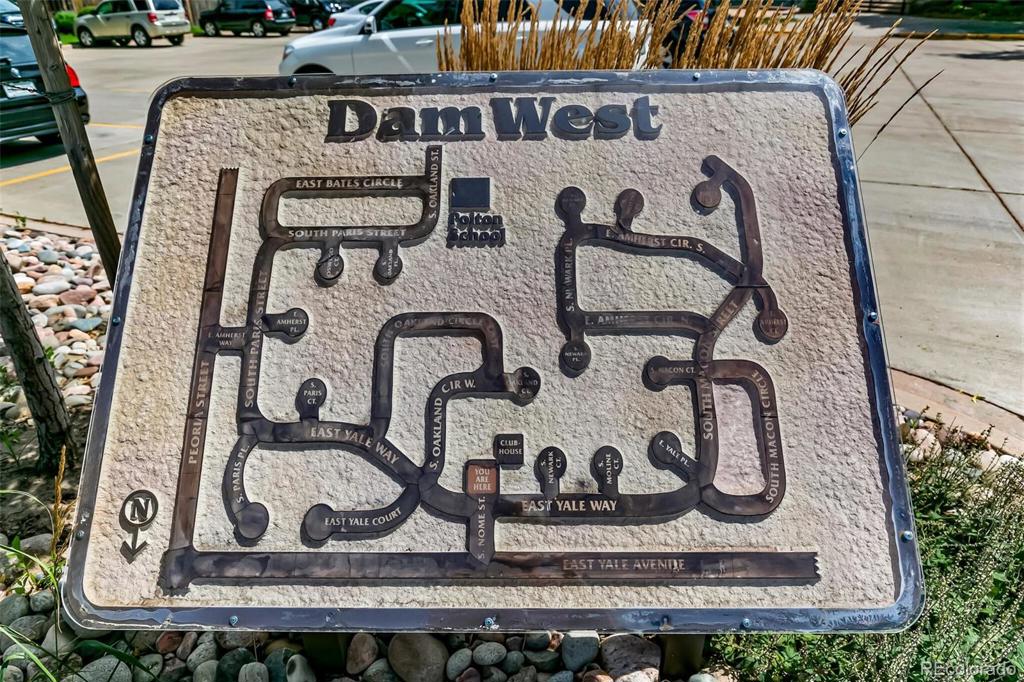
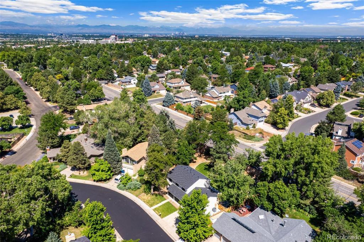
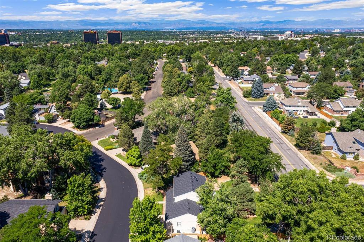


 Menu
Menu
 Schedule a Showing
Schedule a Showing

