1103 Huntington Avenue
Dacono, CO 80514 — Weld county
Price
$525,000
Sqft
1627.00 SqFt
Baths
2
Beds
3
Description
Discover the perfect blend of comfort and elegance in this stunning 3 bedroom, 2 bathroom Ranch home, ideally located in the serene community of Dacono. This home is a testament to modern living with an open floor-plan that ensures a seamless flow between spaces, complemented by recessed lighting that adds an airy brightness to the entire home. The beautiful engineered plank flooring throughout the home not only adds to its aesthetic appeal but also ensures durability and ease of maintenance. At the heart of this home is a spacious kitchen, designed to cater to both the culinary enthusiast and the entertainer. It features a practical island, perfect for meal prep or casual dining, stainless steel appliances that offer both style and functionality, and a pantry for ample storage. The kitchen's design combines practicality with style, making it a joy to cook and socialize in. The primary suite is a private sanctuary, boasting an ensuite bathroom for convenience and privacy, as well as a large walk-in closet that provides generous space for wardrobe storage. This suite is designed to be a peaceful retreat for relaxation and rejuvenation. One of the most captivating aspects of this property is its location, offering stunning views of the mountains and foothills. These breathtaking vistas provide a serene backdrop to everyday life, bringing the beauty of nature right to your doorstep. Situated on one of the largest lots in the area at 11,331 sq.ft., this property with a beautiful outdoor patio offers abundant outdoor space for gardening, entertainment, or simply enjoying the Colorado sunshine. The 12x16 shed adds plenty of storage. The inclusion of a 3-car garage provides ample space for vehicles and storage, addressing all your parking and storage needs. With its thoughtful design, modern amenities, and unbeatable location, it promises a living experience that is both luxurious and comfortable.
Property Level and Sizes
SqFt Lot
11331.00
Lot Features
Eat-in Kitchen, High Ceilings, Kitchen Island, No Stairs, Open Floorplan, Pantry, Primary Suite, Walk-In Closet(s)
Lot Size
0.26
Interior Details
Interior Features
Eat-in Kitchen, High Ceilings, Kitchen Island, No Stairs, Open Floorplan, Pantry, Primary Suite, Walk-In Closet(s)
Appliances
Dishwasher, Microwave, Oven, Range, Refrigerator
Electric
Central Air
Flooring
Carpet, Laminate
Cooling
Central Air
Heating
Forced Air, Natural Gas
Utilities
Cable Available, Electricity Available, Electricity Connected
Exterior Details
Features
Private Yard
Lot View
Mountain(s)
Water
Public
Sewer
Public Sewer
Land Details
Road Frontage Type
Public
Road Responsibility
Public Maintained Road
Road Surface Type
Paved
Garage & Parking
Exterior Construction
Roof
Composition
Construction Materials
Frame, Other
Exterior Features
Private Yard
Window Features
Double Pane Windows
Security Features
Smoke Detector(s)
Builder Source
Public Records
Financial Details
Previous Year Tax
3255.00
Year Tax
2023
Primary HOA Name
AUTUMN VALLEY RANCH
Primary HOA Phone
555-555-5555
Primary HOA Fees
46.33
Primary HOA Fees Frequency
Quarterly
Location
Schools
Elementary School
Thunder Valley
Middle School
Coal Ridge
High School
Frederick
Walk Score®
Contact me about this property
Doug James
RE/MAX Professionals
6020 Greenwood Plaza Boulevard
Greenwood Village, CO 80111, USA
6020 Greenwood Plaza Boulevard
Greenwood Village, CO 80111, USA
- (303) 814-3684 (Showing)
- Invitation Code: homes4u
- doug@dougjamesteam.com
- https://DougJamesRealtor.com
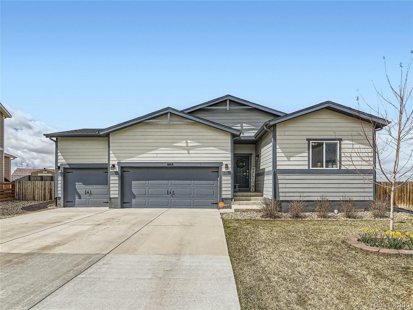
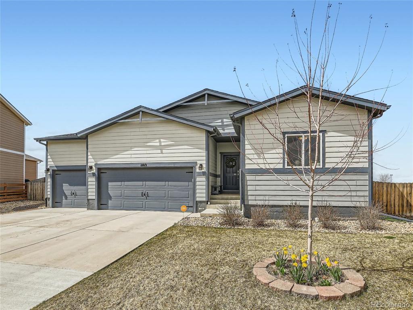
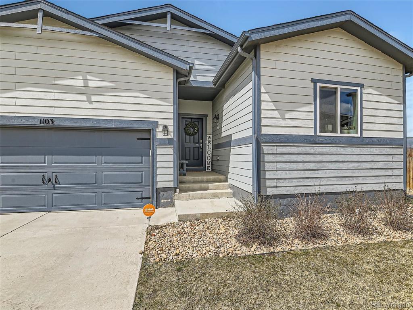
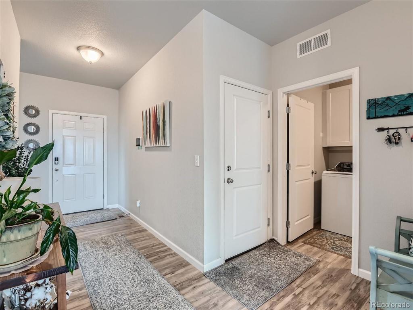
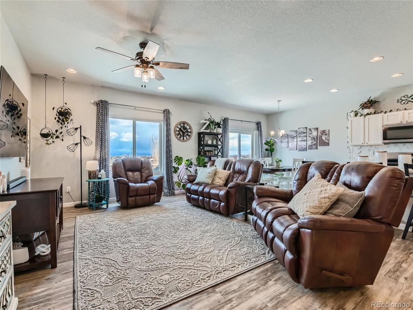
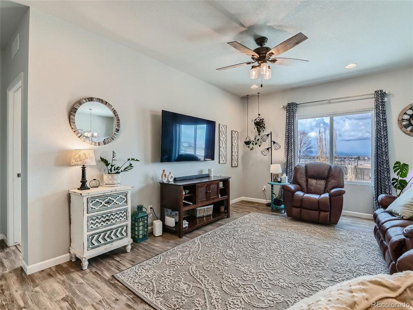
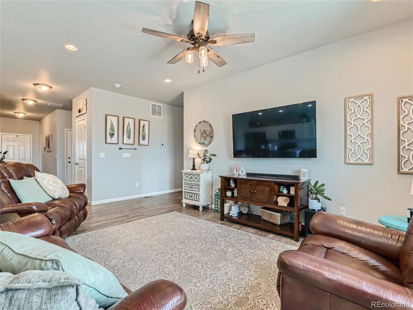
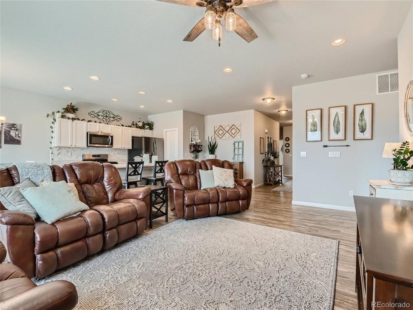
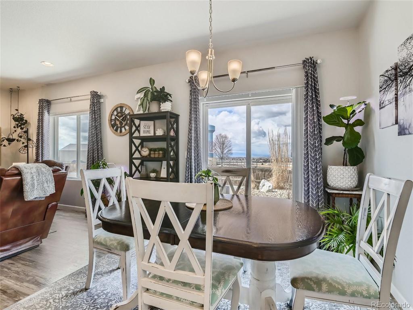
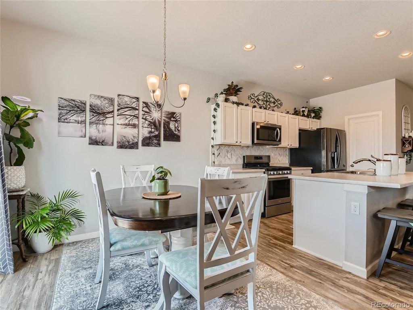
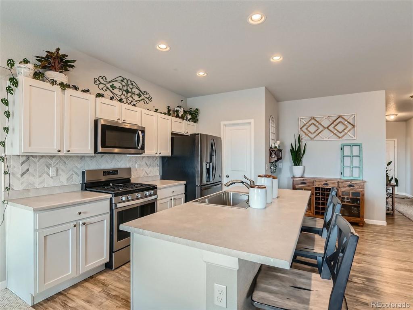
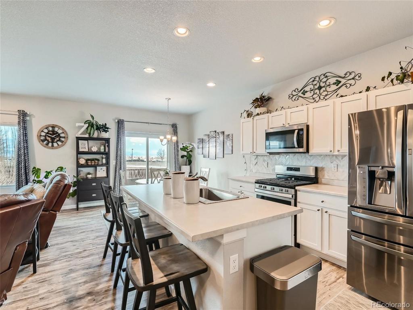
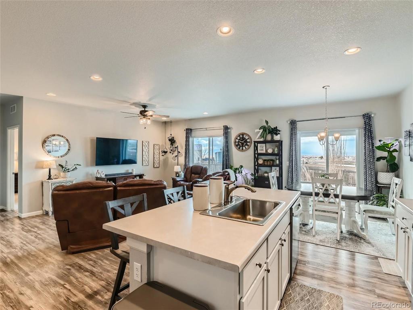
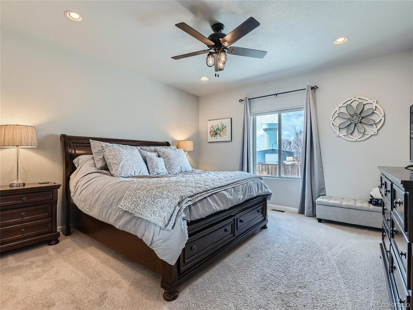
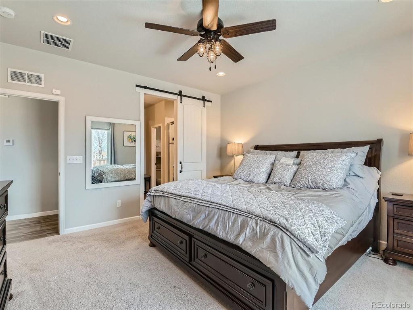
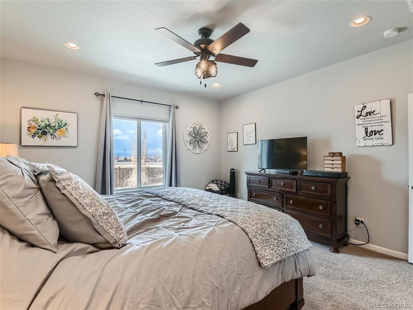
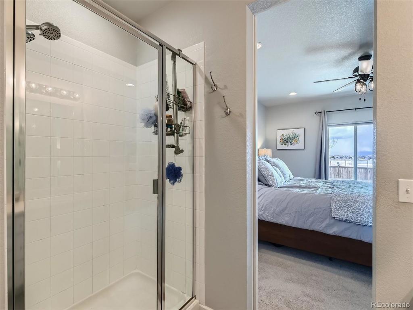
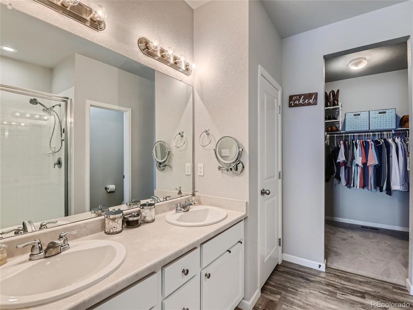
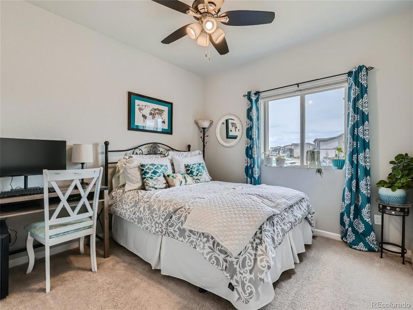
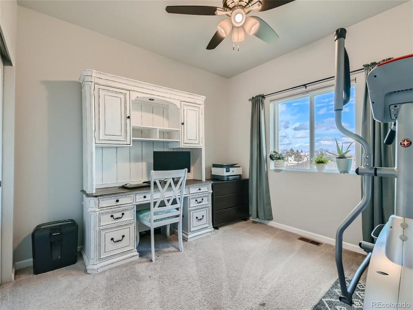
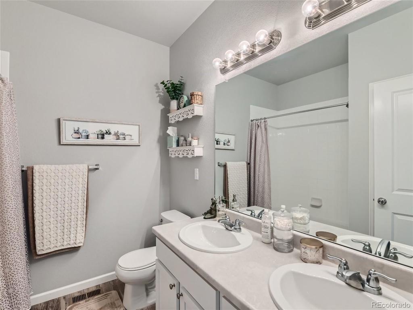
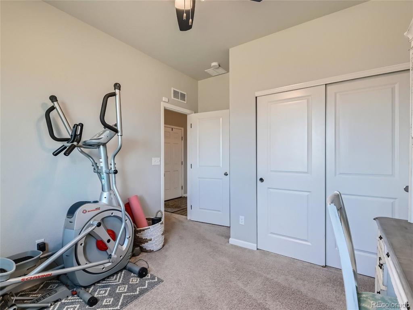
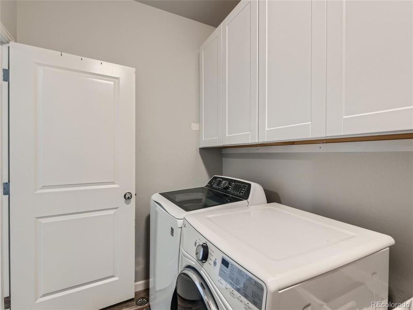
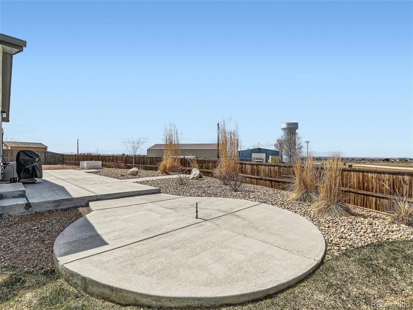
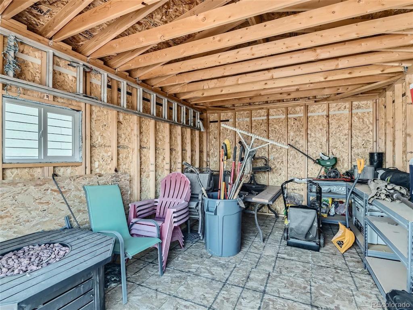
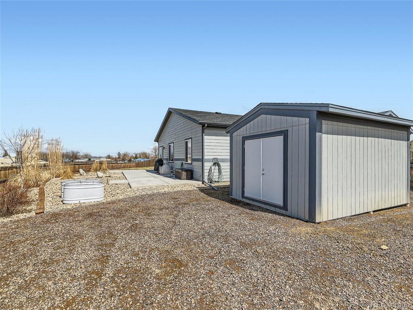
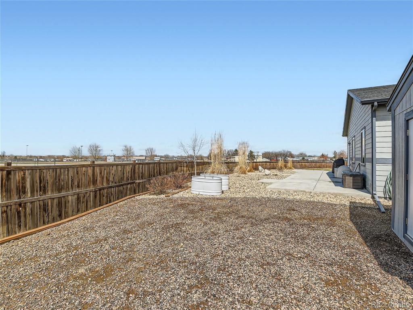
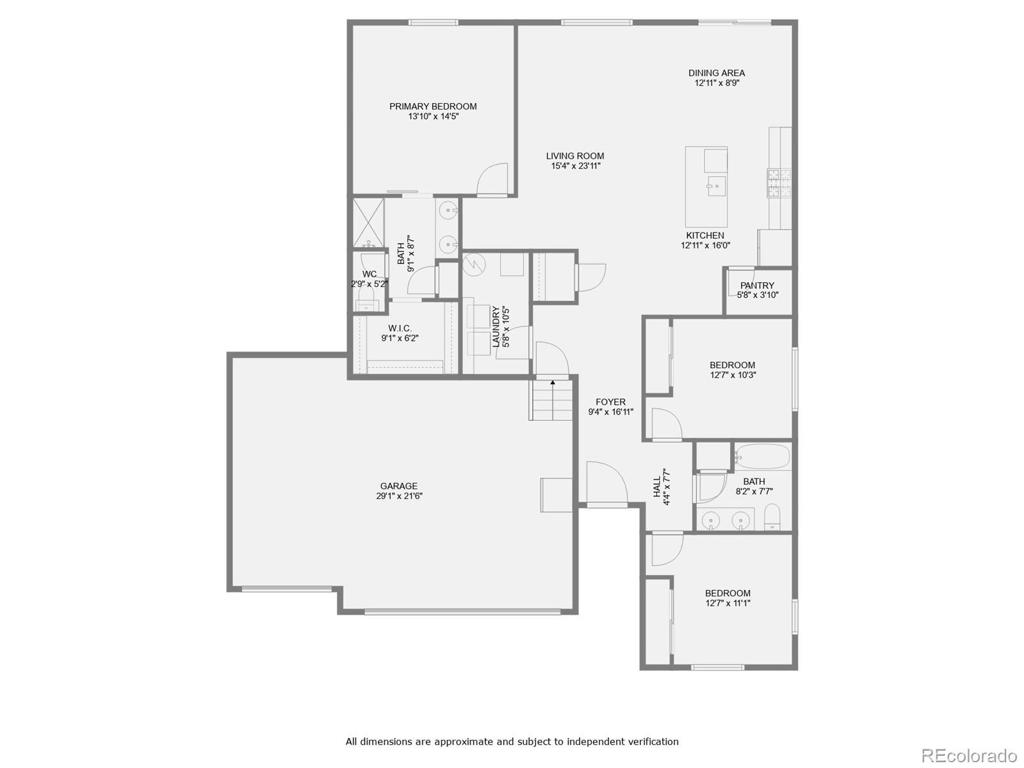


 Menu
Menu


