3179 S Akron Court
Denver, CO 80231 — Denver county
Price
$645,000
Sqft
2385.00 SqFt
Baths
3
Beds
3
Description
Inviting charm and comfort collide in this Hampden Heights home. Situated on an expansive lot, a quaint front patio welcomes residents inward to freshly painted interiors. Vaulted ceilings draw the eyes upward in a spacious living area drenched in natural light from large windows. A designated dining room sets the scene for hosting at-home soirees. Delight in crafting recipes in a bright eat-in kitchen featuring all-white cabinetry and stainless steel appliances. A staircase descends to a cozy den warmed by a fireplace. Three upper-level bedrooms include a sizable primary flaunting vaulted ceilings and an en-suite bath. Downstairs, a lower-level flex space w/ storage presents the potential for a rec room, fitness area or home office. Enjoy relaxing and entertaining outdoors in a large, private backyard complete w/ a deck and patio. Additional storage is found in an attached 2-car garage. A desirable location affords close proximity to Hampden Heights Park and Cherry Creek Reservoir. Home qualifies for a potential bank credit- buyer may be able to receive 2% of the loan amount in seller credit. Please reach out to me and I can share more information.
Property Level and Sizes
SqFt Lot
9600.00
Lot Features
Built-in Features, Ceiling Fan(s), Eat-in Kitchen, High Ceilings, Open Floorplan, Primary Suite, Vaulted Ceiling(s)
Lot Size
0.22
Basement
Partial
Interior Details
Interior Features
Built-in Features, Ceiling Fan(s), Eat-in Kitchen, High Ceilings, Open Floorplan, Primary Suite, Vaulted Ceiling(s)
Appliances
Dishwasher, Dryer, Microwave, Oven, Range, Refrigerator, Washer
Laundry Features
In Unit
Electric
Central Air
Flooring
Carpet, Tile, Wood
Cooling
Central Air
Heating
Forced Air
Fireplaces Features
Family Room
Utilities
Cable Available, Electricity Connected, Internet Access (Wired), Natural Gas Connected, Phone Available
Exterior Details
Features
Lighting, Private Yard, Rain Gutters
Water
Public
Sewer
Public Sewer
Land Details
Road Frontage Type
Public
Road Responsibility
Public Maintained Road
Road Surface Type
Paved
Garage & Parking
Exterior Construction
Roof
Composition
Construction Materials
Brick, Frame, Wood Siding
Exterior Features
Lighting, Private Yard, Rain Gutters
Window Features
Window Coverings
Security Features
Smart Cameras
Builder Source
Public Records
Financial Details
Previous Year Tax
2535.00
Year Tax
2022
Primary HOA Fees
0.00
Location
Schools
Elementary School
Samuels
Middle School
Hamilton
High School
Thomas Jefferson
Walk Score®
Contact me about this property
Doug James
RE/MAX Professionals
6020 Greenwood Plaza Boulevard
Greenwood Village, CO 80111, USA
6020 Greenwood Plaza Boulevard
Greenwood Village, CO 80111, USA
- (303) 814-3684 (Showing)
- Invitation Code: homes4u
- doug@dougjamesteam.com
- https://DougJamesRealtor.com
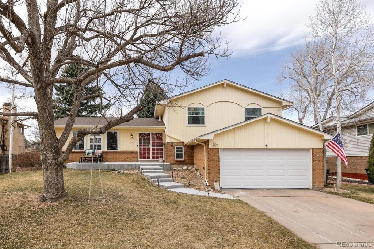
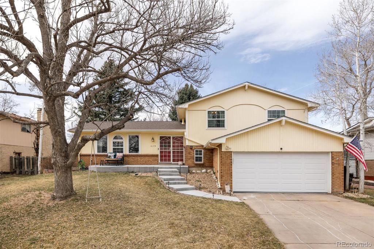
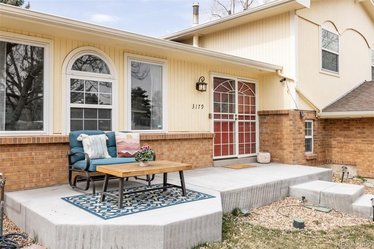
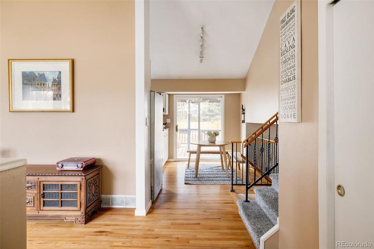
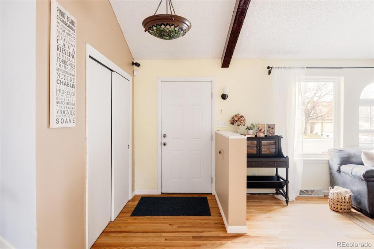
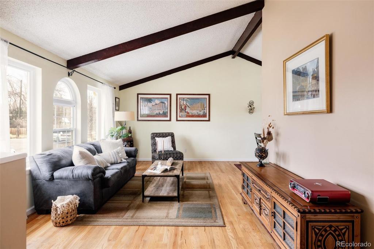
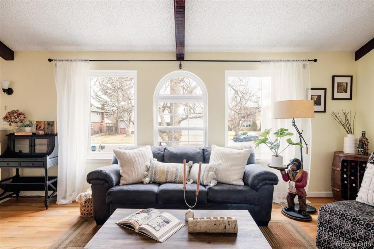
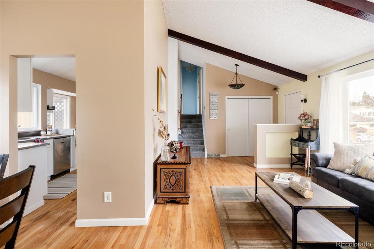
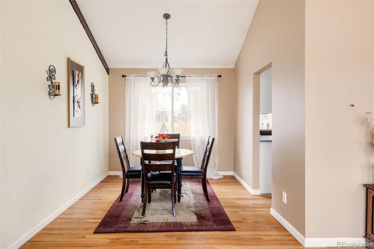
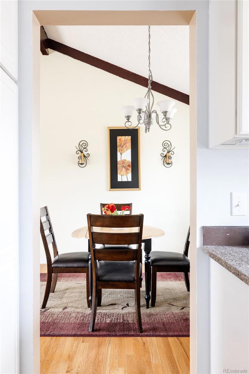
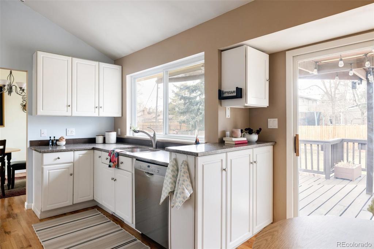
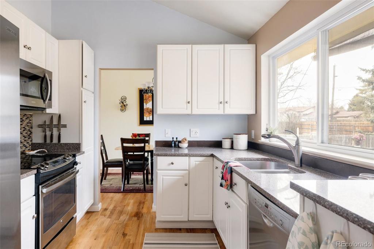
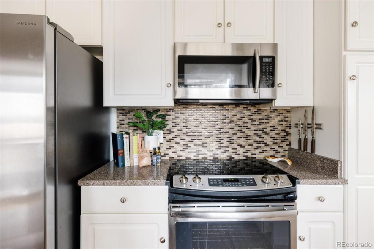
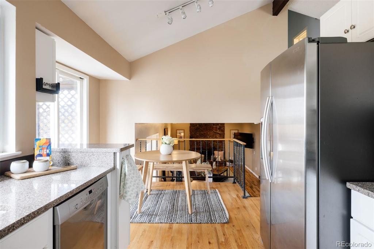
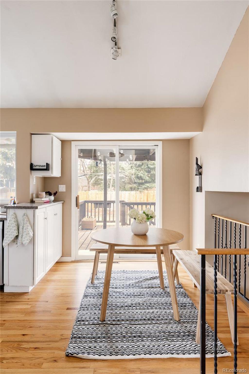
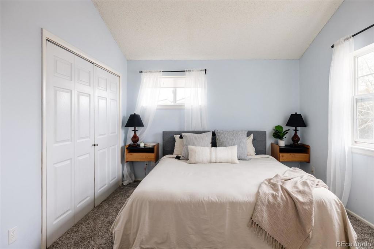
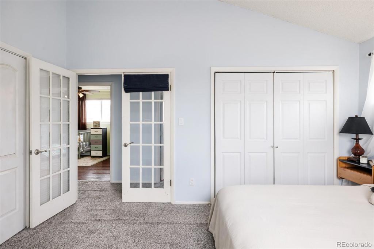
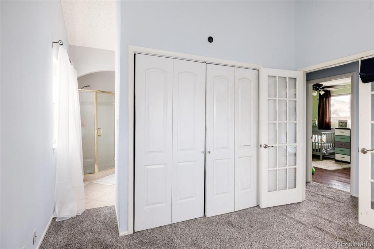
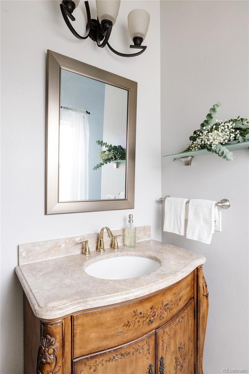
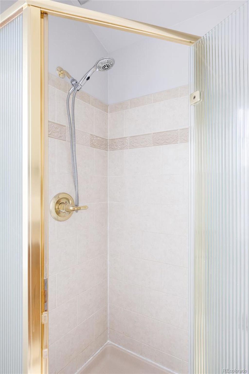
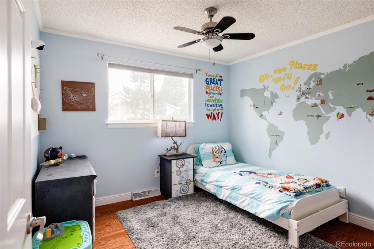
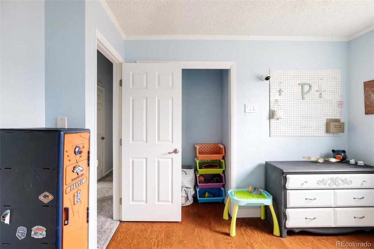
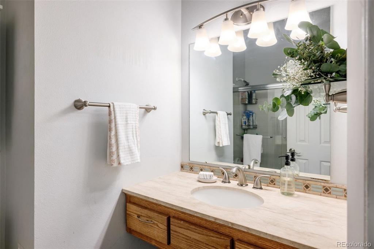
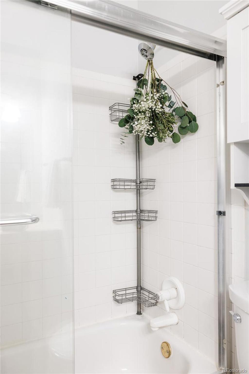
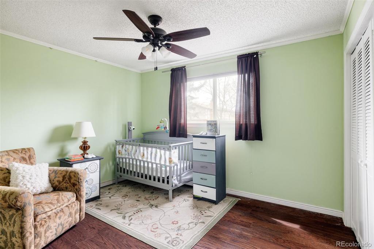
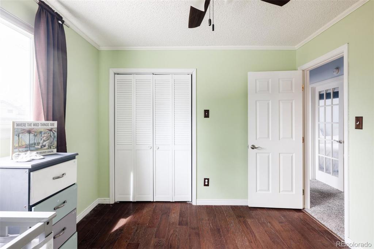
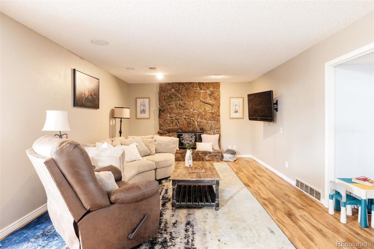
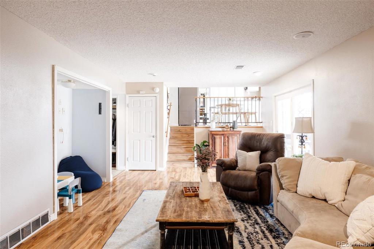
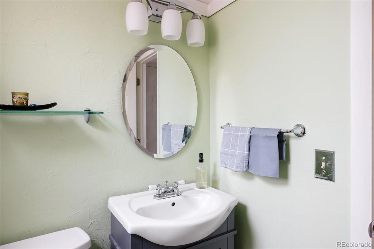
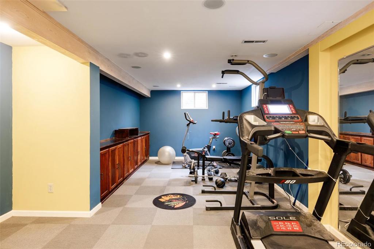
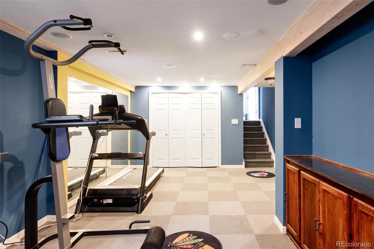
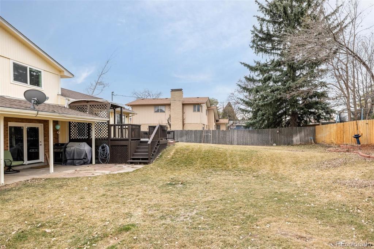
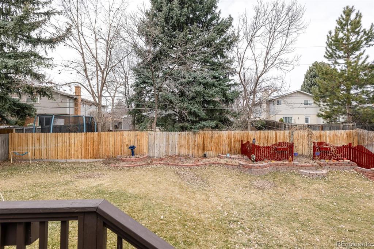
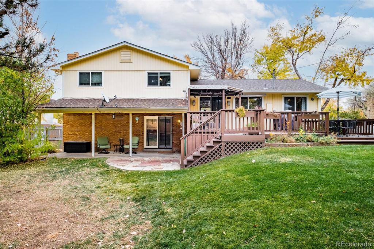
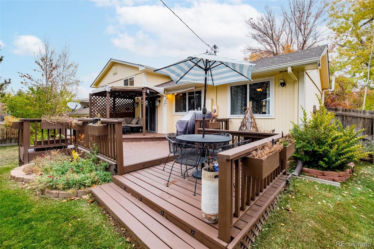
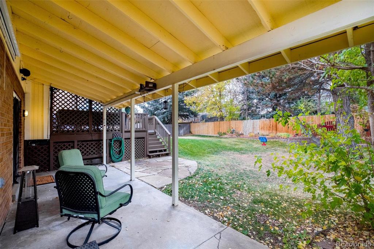
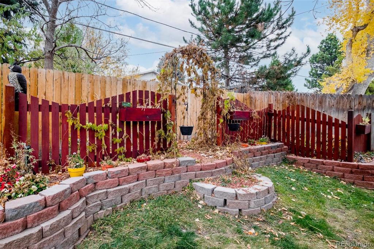


 Menu
Menu
 Schedule a Showing
Schedule a Showing

