904 Dakota Lane
Erie, CO 80516 — Boulder county
Price
$999,900
Sqft
5703.00 SqFt
Baths
5
Beds
5
Description
Welcome to 904 Dakota Lane, a stunning home in the heart of Erie. This beautifully maintained property offers limited mountain views from the loft and deck and is situated within the highly sought-after Boulder Valley School District (BVSD), known for its excellent schools. The neighborhood is perfect for families of all ages, offering a friendly and vibrant community atmosphere. Inside, the home is filled with natural light and features an additional bedroom and bath on mail level, a dedicated powder room separate from the main level full bathroom, gourmet kitchen with gas cooktop, large walk-in pantry, and a spacious, well-lit master bedroom with a nook for a sitting area or TV and a tray ceiling. The extra-large 5-pc master bathroom includes a large walk-in closet for ample storage, and the secondary bedrooms and bright loft offer plenty of space and peekaboo mountain views. Storage solutions abound with a large walk-in pantry, upgraded closets in the main level and all secondary bedrooms, and a large laundry room with a utility sink and huge linen closet. Modern amenities include Hunter Douglas drapes, energy-efficient blinds, built-in WiFi and range extenders on all floors, a Ring doorbell, and Alexa-enabled lights and door lock. The home also features a cozy gas fireplace, a large unfinished basement, and a spacious 3-car garage. The exterior is just as impressive, with a covered deck, a perfectly fenced yard ideal for dogs, beautifully landscaped beds for herbs and flowers, and trees that offer flowering and fall colors for year-round beauty. This home is a rare find in a great neighborhood, offering modern amenities, ample space, and beautiful views. Don't miss the opportunity to make 904 Dakota Lane your new home!
Property Level and Sizes
SqFt Lot
6969.60
Lot Features
Breakfast Nook, Ceiling Fan(s), Entrance Foyer, Five Piece Bath, Granite Counters, Jack & Jill Bathroom, Kitchen Island, Pantry, Primary Suite, Smoke Free, Walk-In Closet(s)
Lot Size
0.16
Basement
Unfinished
Interior Details
Interior Features
Breakfast Nook, Ceiling Fan(s), Entrance Foyer, Five Piece Bath, Granite Counters, Jack & Jill Bathroom, Kitchen Island, Pantry, Primary Suite, Smoke Free, Walk-In Closet(s)
Appliances
Cooktop, Dishwasher, Double Oven, Gas Water Heater, Microwave, Refrigerator
Laundry Features
In Unit
Electric
Central Air
Flooring
Carpet, Tile, Wood
Cooling
Central Air
Heating
Forced Air
Fireplaces Features
Family Room
Exterior Details
Water
Public
Sewer
Public Sewer
Land Details
Garage & Parking
Exterior Construction
Roof
Composition
Construction Materials
Frame
Builder Source
Public Records
Financial Details
Previous Year Tax
9933.00
Year Tax
2023
Primary HOA Name
Flatirons Meadows
Primary HOA Phone
720-974-4193
Primary HOA Amenities
Park, Trail(s)
Primary HOA Fees Included
Maintenance Grounds, Trash
Primary HOA Fees
50.00
Primary HOA Fees Frequency
Monthly
Location
Schools
Elementary School
Meadowlark
Middle School
Meadowlark
High School
Centaurus
Walk Score®
Contact me about this property
Doug James
RE/MAX Professionals
6020 Greenwood Plaza Boulevard
Greenwood Village, CO 80111, USA
6020 Greenwood Plaza Boulevard
Greenwood Village, CO 80111, USA
- (303) 814-3684 (Showing)
- Invitation Code: homes4u
- doug@dougjamesteam.com
- https://DougJamesRealtor.com
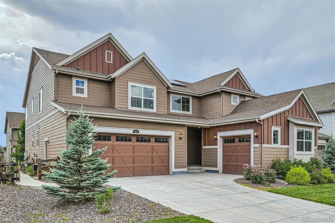
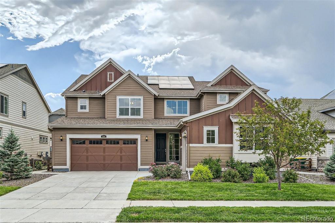
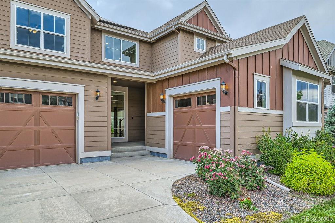
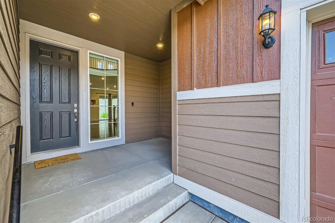
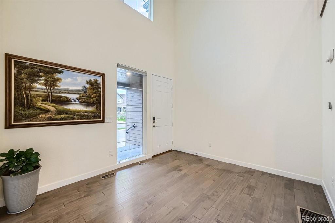
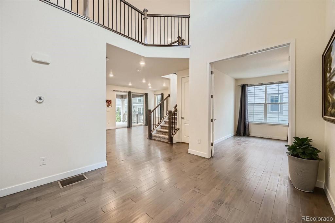
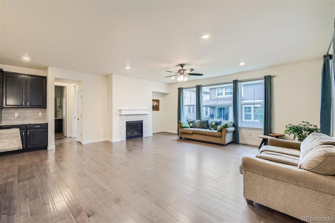
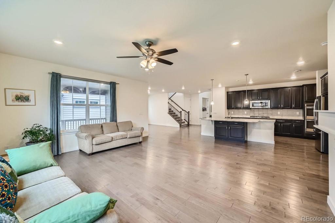
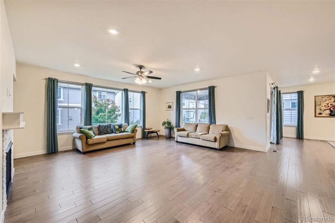
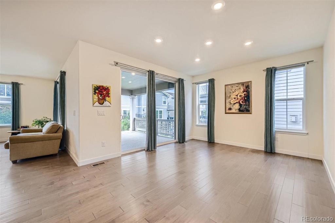
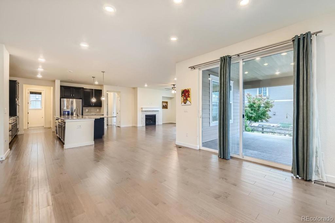
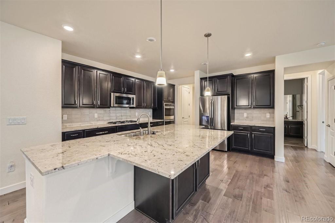
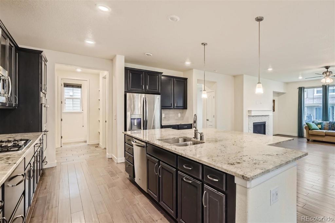
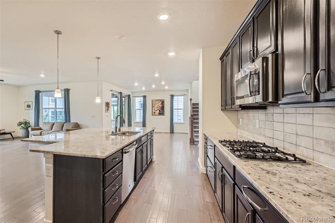
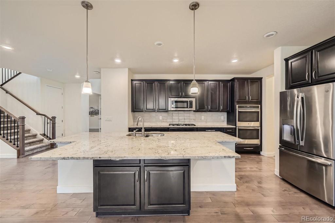
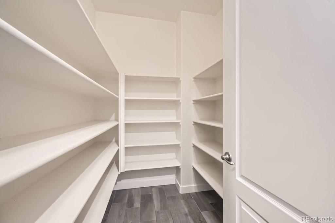
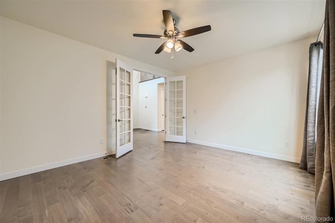
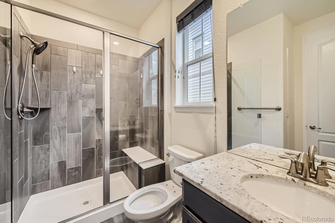
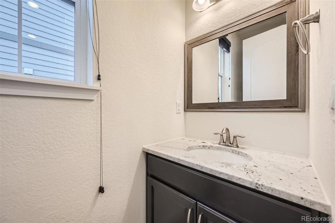
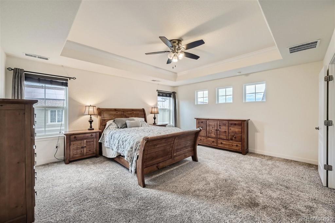
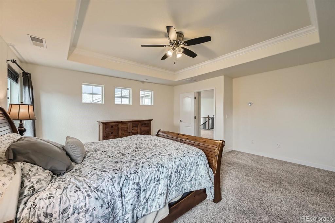
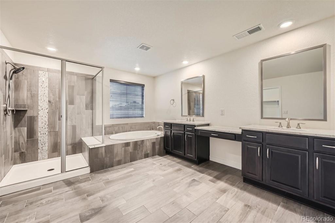
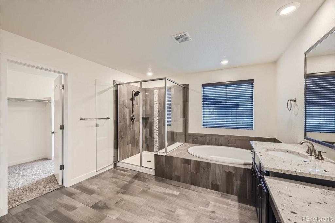
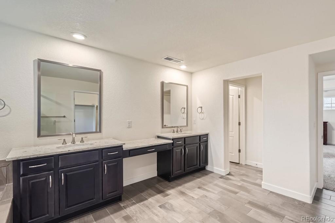
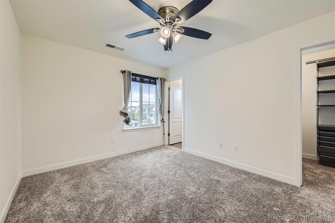
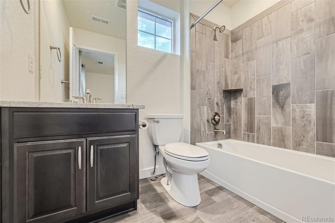
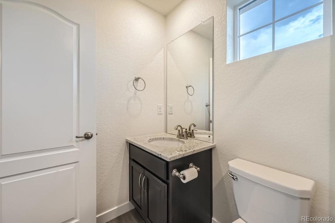
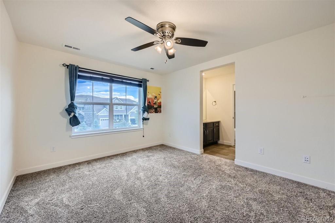
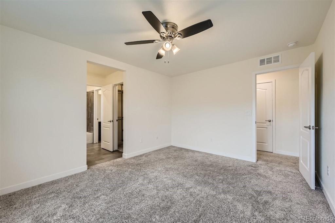
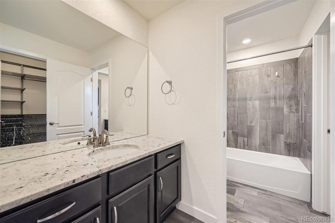
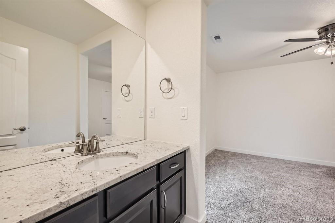
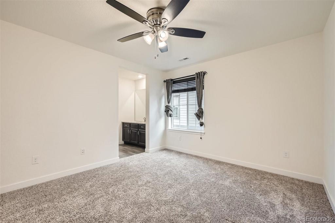
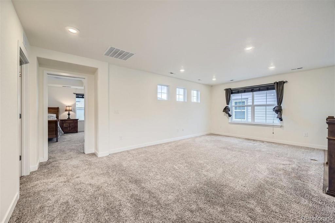
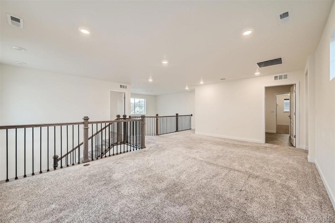
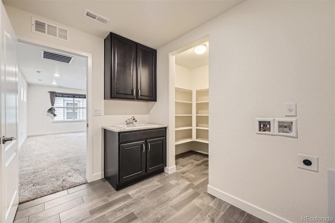
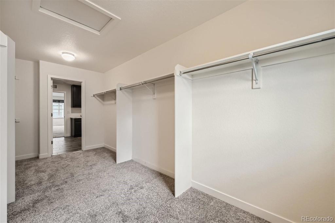
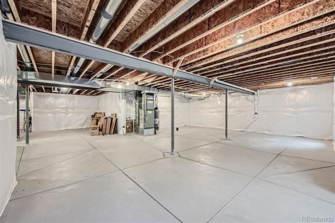
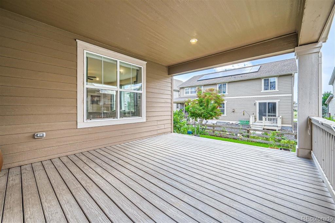
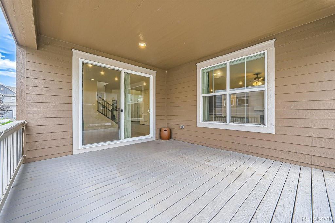
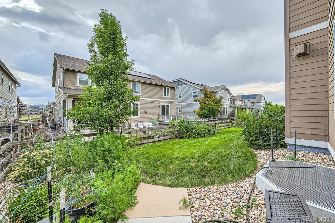
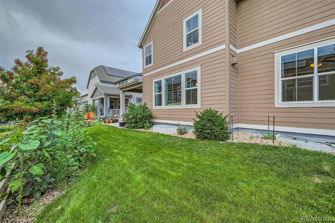
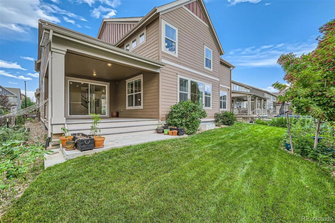
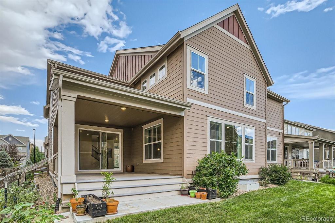
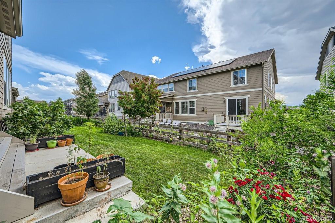


 Menu
Menu
 Schedule a Showing
Schedule a Showing

