27638 Whirlaway Trail
Evergreen, CO 80439 — Jefferson county
Price
$750,000
Sqft
3706.00 SqFt
Baths
3
Beds
4
Description
Here is your opportunity to own one of the most attractive homes in coveted Evergreen Meadows. This classic brick ranch has great bones and is ready for your updates. On the main floor, you'll find an open layout, uncommon for a home of this age, with a large kitchen that's open to both the dining room and living room. The main floor also features three bedrooms, including a primary suite, and a large bonus room perfect for an office, den, or rec room. In the basement, you'll find a large (non-conforming) bedroom, a full bath, laundry room, workshop, and unfinished storage, as well as a classic den complete with a wet bar. But outside is where this home really shines. The gorgeous two-acre lot is one of the best in Evergreen Meadows, backing to a large, grassy meadow, where you're sure to see elk and other wildlife grazing while you're sitting on the spacious two-tiered deck enjoying the sunset. There's also space to park an RV and an oversized two-car garage with more than enough room for all your toys. Book your showing today and see for yourself the potential that this wonderful home offers for its next owners.
Property Level and Sizes
SqFt Lot
87120.00
Lot Features
Granite Counters, Kitchen Island, Primary Suite, Utility Sink, Wet Bar
Lot Size
2.00
Foundation Details
Concrete Perimeter
Basement
Bath/Stubbed,Finished,Interior Entry/Standard,Partial
Common Walls
No Common Walls
Interior Details
Interior Features
Granite Counters, Kitchen Island, Primary Suite, Utility Sink, Wet Bar
Appliances
Dishwasher, Disposal, Dryer, Gas Water Heater, Oven, Range, Range Hood, Refrigerator, Trash Compactor, Washer
Laundry Features
In Unit
Electric
None
Flooring
Carpet, Laminate, Tile
Cooling
None
Heating
Baseboard, Hot Water, Natural Gas, Wood Stove
Fireplaces Features
Basement, Living Room, Wood Burning, Wood Burning Stove
Utilities
Electricity Connected, Natural Gas Connected, Phone Connected
Exterior Details
Features
Dog Run, Gas Grill, Gas Valve, Private Yard, Rain Gutters
Patio Porch Features
Deck
Lot View
Meadow,Mountain(s)
Water
Well
Sewer
Septic Tank
Land Details
PPA
392500.00
Well Type
Operational
Well User
Household Inside Only
Road Frontage Type
Public Road
Road Responsibility
Public Maintained Road
Road Surface Type
Paved
Garage & Parking
Parking Spaces
1
Parking Features
Asphalt, Concrete, Dry Walled, Exterior Access Door, Oversized, Storage
Exterior Construction
Roof
Composition
Construction Materials
Brick, Frame
Architectural Style
Traditional
Exterior Features
Dog Run, Gas Grill, Gas Valve, Private Yard, Rain Gutters
Window Features
Double Pane Windows, Skylight(s), Window Treatments
Security Features
Carbon Monoxide Detector(s),Security System,Smoke Detector(s)
Builder Source
Public Records
Financial Details
PSF Total
$211.82
PSF Finished
$235.59
PSF Above Grade
$423.64
Previous Year Tax
4011.00
Year Tax
2022
Primary HOA Fees
0.00
Location
Schools
Elementary School
Marshdale
Middle School
West Jefferson
High School
Conifer
Walk Score®
Contact me about this property
Doug James
RE/MAX Professionals
6020 Greenwood Plaza Boulevard
Greenwood Village, CO 80111, USA
6020 Greenwood Plaza Boulevard
Greenwood Village, CO 80111, USA
- (303) 814-3684 (Showing)
- Invitation Code: homes4u
- doug@dougjamesteam.com
- https://DougJamesRealtor.com
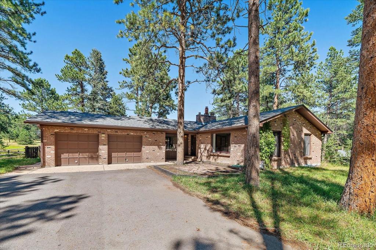
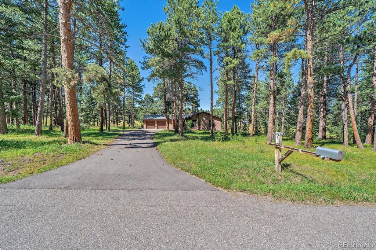
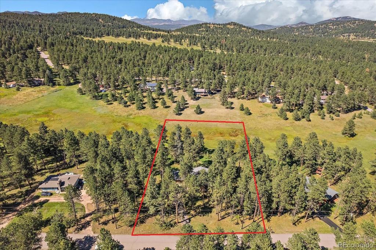
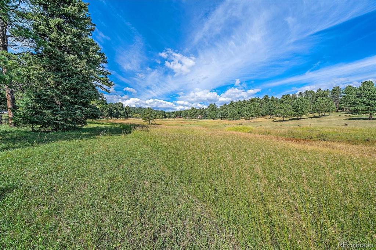
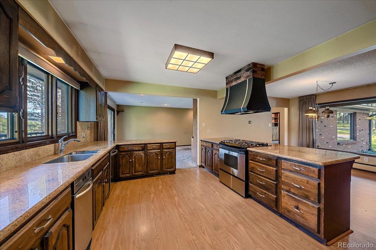
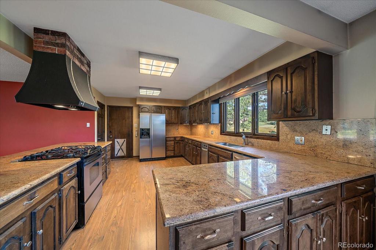
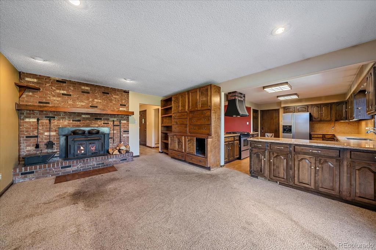
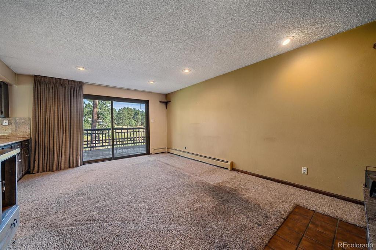
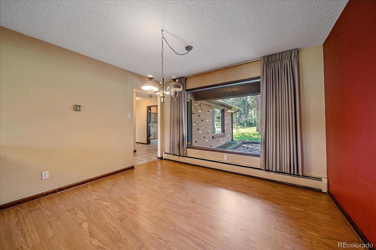
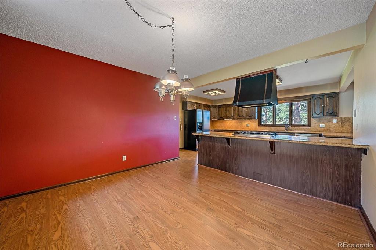
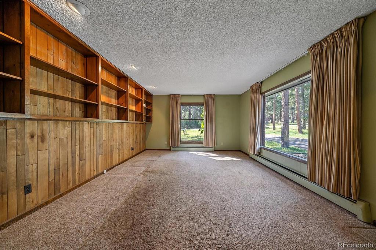
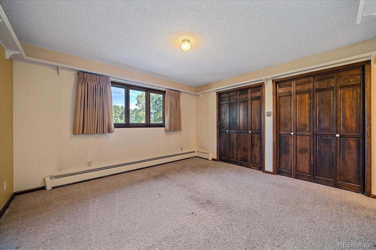
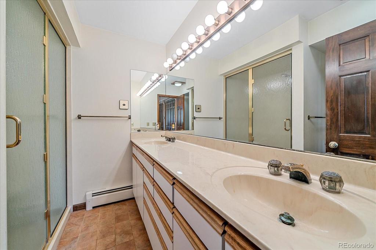
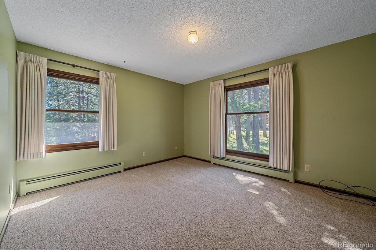
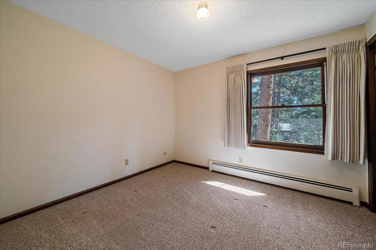
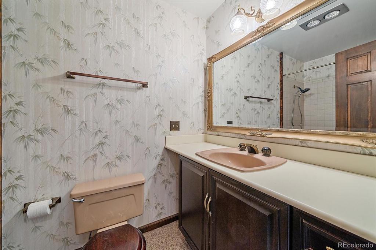
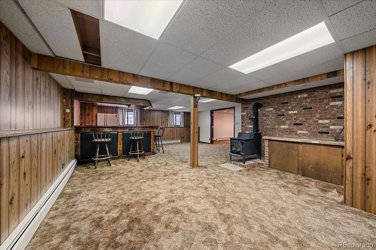
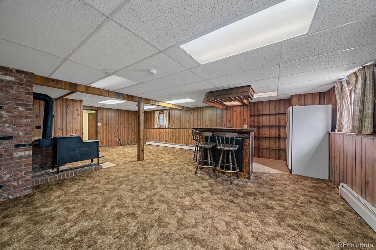
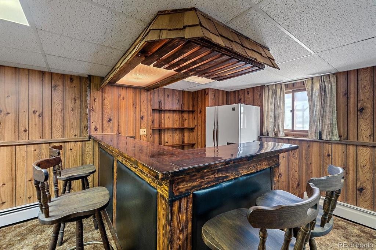
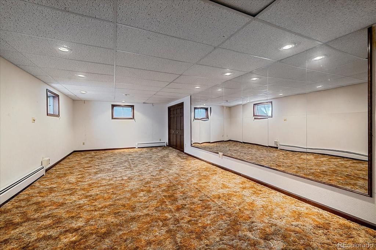
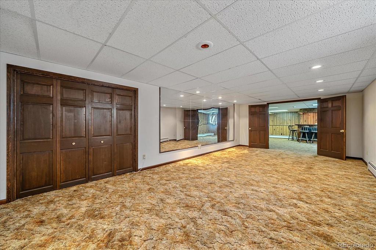
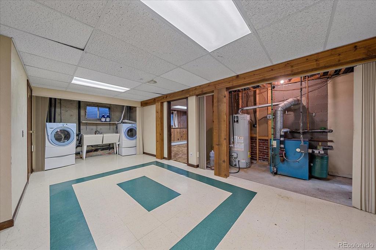
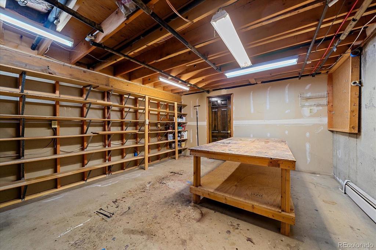
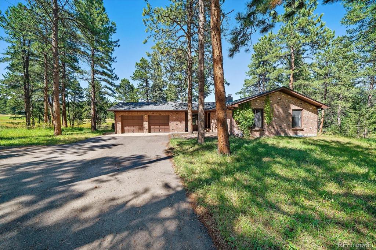
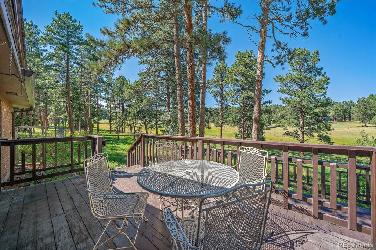
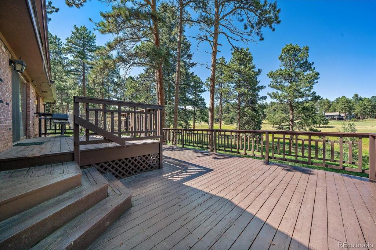
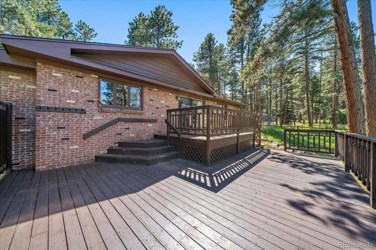
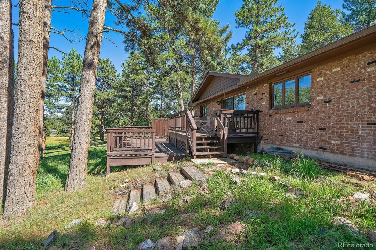
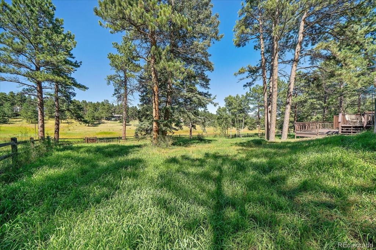
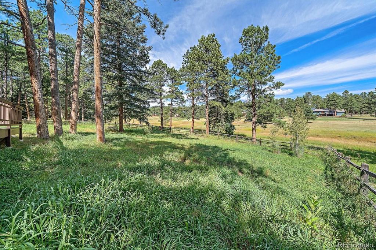
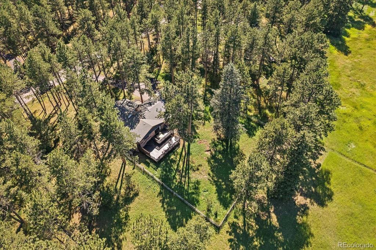
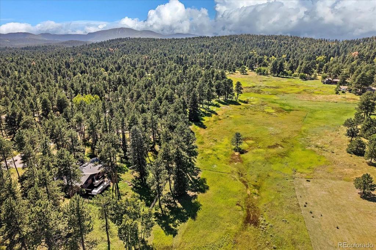
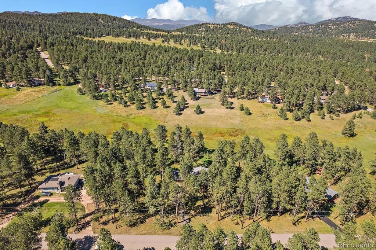
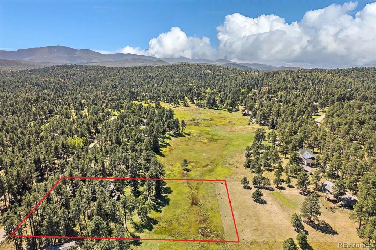
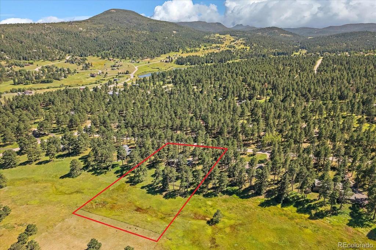


 Menu
Menu


