4710 Summerlin Place
Longmont, CO 80503 — Boulder county
Price
$1,285,000
Sqft
5052.00 SqFt
Baths
5
Beds
5
Description
This beautifully appointed, warm and inviting 2 story home is located on a large corner lot in the highly sought-after neighborhood of Somerset Meadows. One of the larger KB models in the neighborhood with so many added upgrades, this home is roomy and spacious enough for all buyer's needs. The formal living and dining room have an elegant feel with a beautiful open curved staircase, gas fireplace in the family room with modern stone and mantel. Dark wood luxury vinyl flooring on the main level and brand new carpet on upper and lower levels, new paint throughout the home. Stunning light and bright gourmet kitchen with white cabinets, quartz counters, glass tile backsplash, stainless appliances, huge island and walk-in pantry, plus bar/buffet area w/ glass cabinets. Main floor study, spacious 3 car garage w/ painted floor, upstairs laundry with included washer and dryer and large loft w/ storage closet. 3 spacious bedrooms, one with a private bath and walk-in closet. Primary bedroom has a coffered ceiling, large walk-in closet, 5 piece master bath with jetted tub, new white vanity and granite counters. Full finished basement with storage room, open rec/media room, bedroom and full bath. Abundance of storage, radon mitigation system installed. Covered trex deck to enjoy sunsets and outdoor dining, gas line for grill. Walk to multiple parks and enjoy all that the neighborhood has to offer. Top-rated schools close by and only minutes to shopping, and restaurants and just 10 mins from Boulder!
Property Level and Sizes
SqFt Lot
9583.20
Lot Features
Ceiling Fan(s), Eat-in Kitchen, Entrance Foyer, Five Piece Bath, Open Floorplan, Pantry, Primary Suite, Quartz Counters, Smoke Free, Walk-In Closet(s)
Lot Size
0.22
Foundation Details
Slab
Basement
Cellar, Finished, Full
Interior Details
Interior Features
Ceiling Fan(s), Eat-in Kitchen, Entrance Foyer, Five Piece Bath, Open Floorplan, Pantry, Primary Suite, Quartz Counters, Smoke Free, Walk-In Closet(s)
Appliances
Cooktop, Dishwasher, Disposal, Microwave, Oven, Refrigerator
Electric
Central Air
Flooring
Carpet, Tile, Vinyl
Cooling
Central Air
Heating
Forced Air
Fireplaces Features
Dining Room, Family Room
Exterior Details
Features
Private Yard
Water
Public
Sewer
Public Sewer
Land Details
Garage & Parking
Parking Features
Finished, Insulated Garage
Exterior Construction
Roof
Composition
Construction Materials
Frame, Wood Siding
Exterior Features
Private Yard
Window Features
Window Coverings
Builder Name 1
KB Home
Builder Source
Public Records
Financial Details
Previous Year Tax
6741.00
Year Tax
2023
Primary HOA Name
MSI
Primary HOA Phone
303-420-4433
Primary HOA Fees
84.00
Primary HOA Fees Frequency
Monthly
Location
Schools
Elementary School
Blue Mountain
Middle School
Altona
High School
Silver Creek
Walk Score®
Contact me about this property
Doug James
RE/MAX Professionals
6020 Greenwood Plaza Boulevard
Greenwood Village, CO 80111, USA
6020 Greenwood Plaza Boulevard
Greenwood Village, CO 80111, USA
- (303) 814-3684 (Showing)
- Invitation Code: homes4u
- doug@dougjamesteam.com
- https://DougJamesRealtor.com
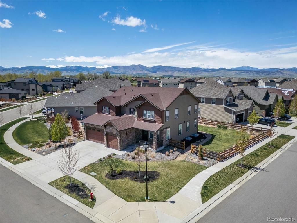
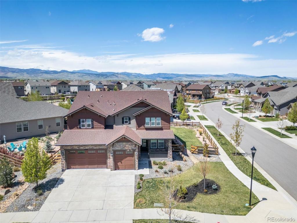
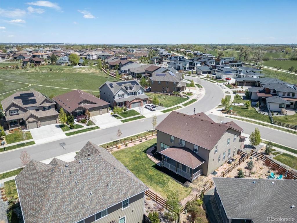
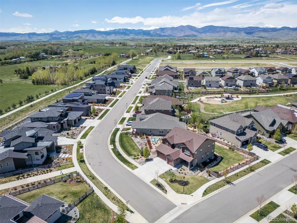
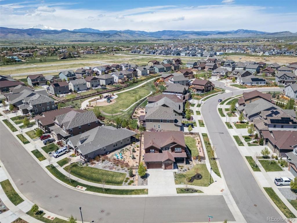
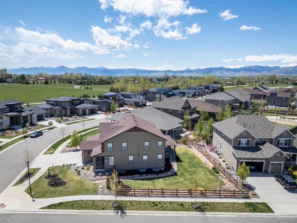
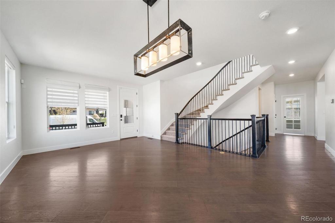
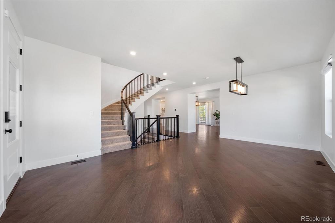
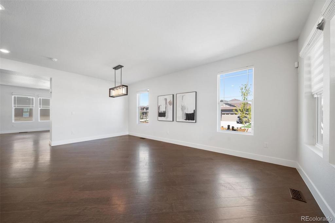
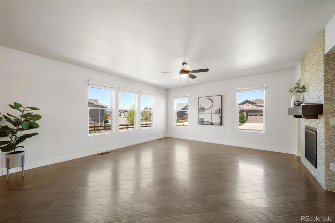
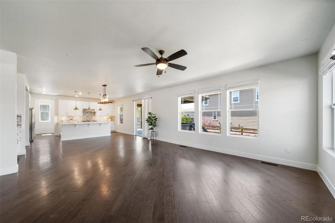
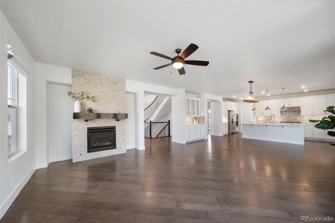
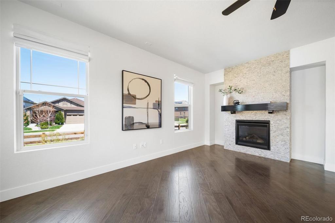
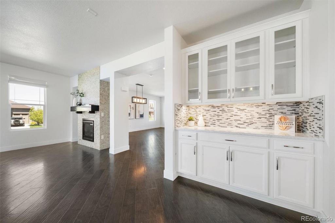
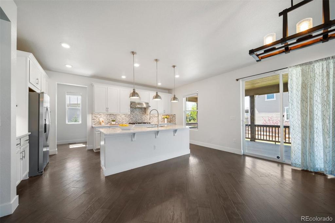
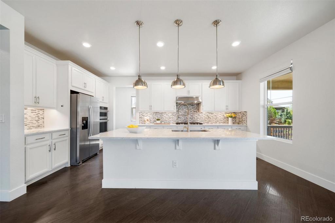
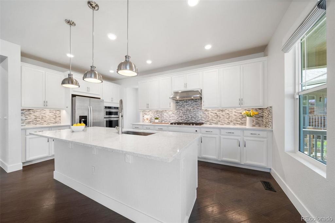
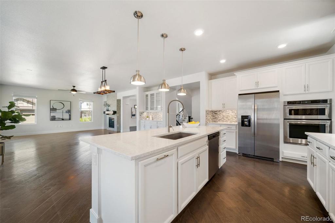
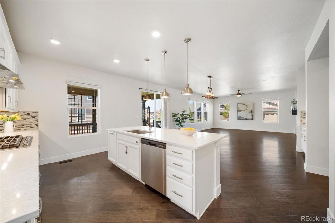
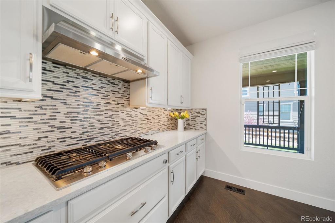
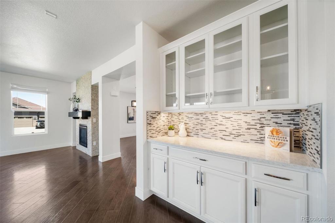
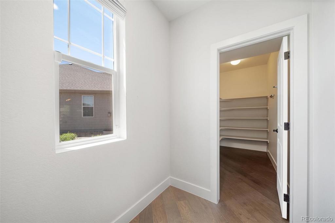
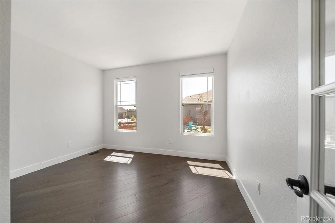
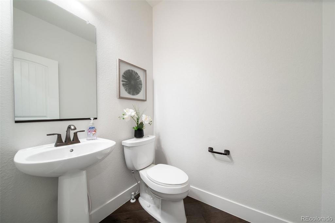
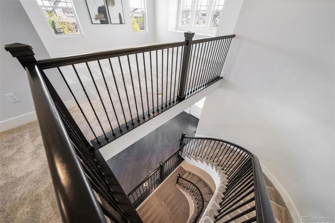
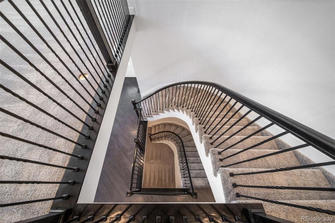
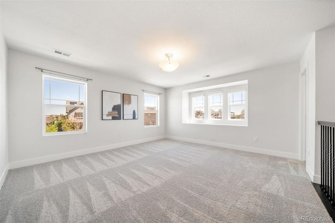
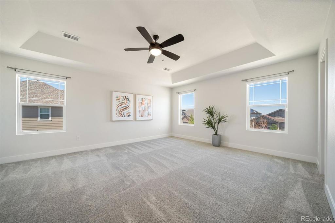
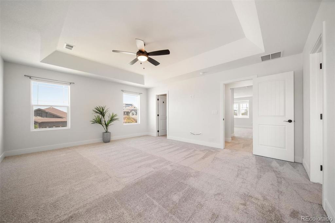
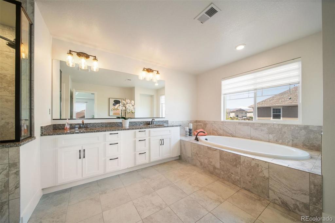
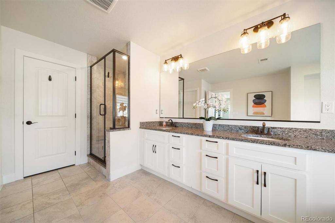
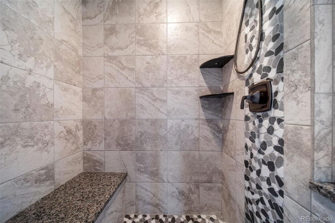
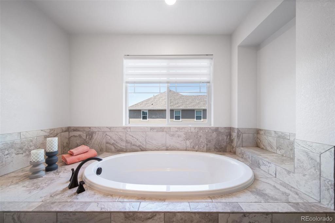
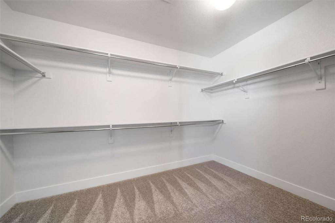
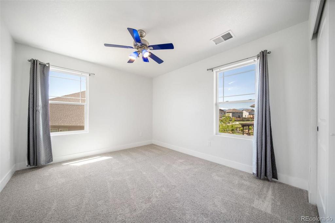
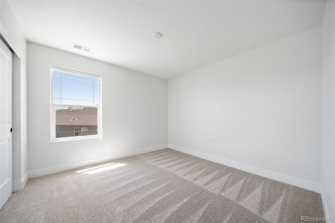
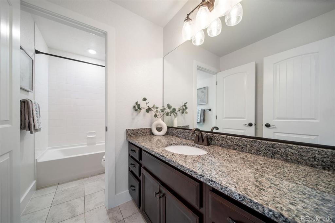
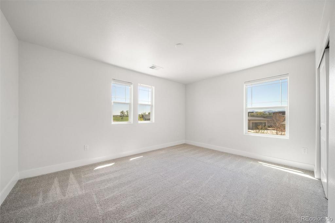
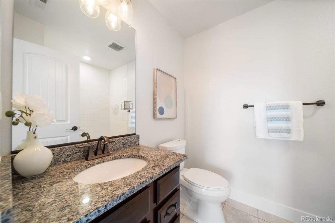
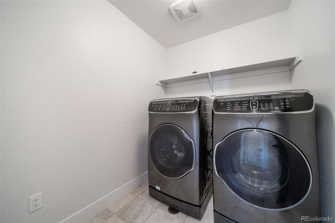
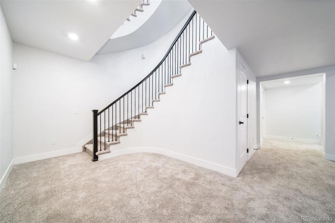
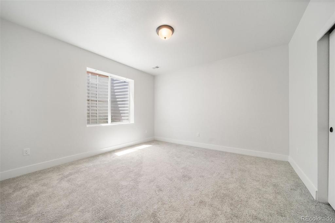
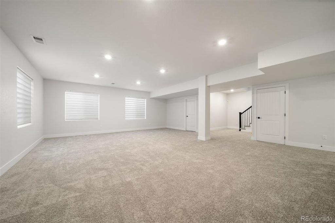
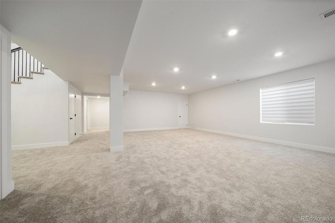
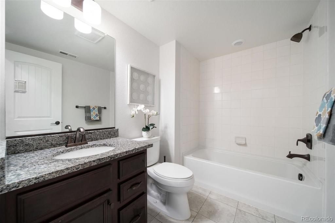
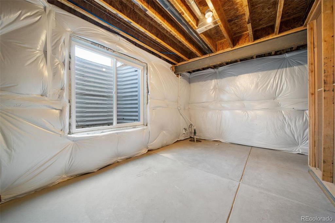
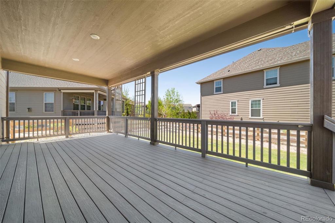
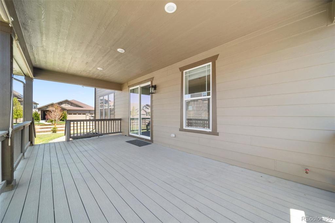
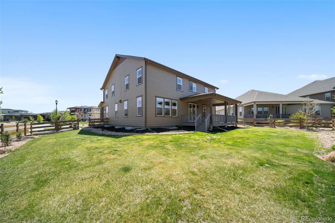
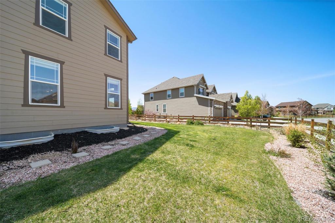


 Menu
Menu
 Schedule a Showing
Schedule a Showing

