3820 Wild Bird Drive
Loveland, CO 80537 — Larimer county
Price
$1,350,000
Sqft
2735.00 SqFt
Baths
3
Beds
4
Description
This exquisite 5 Acre property presents a once-in-a-lifetime opportunity and is the epitome of your dream home, thoughtfully reimagined and fully turnkey. Situated in west Loveland between the TPC Golf Course and Boedecker reservoir. This residence has undergone a remarkable transformation. The 2 Story Home features 4 bedrooms which includes a primary on the main level w/5 pc bath, 3 additional bedrooms on the upper level with a full bath. Fully remodeled kitchen with Custom Mid-Continent Cabinetry, 1.5" Thick Concrete hand troweled counter tops, Jenn Air dual fuel gas cooktop with vented full width hood, Kitchen island with reclaimed boxcar flooring also serves as a breakfast bar. The large family room is centered with a floor to ceiling brick (reclaimed from a office building in Denver) surround and a gas fireplace, Iron truss accents create an open space to enjoy. Large Dining room opens to a 16'x28' covered patio with concrete monolithic pour, Douglas Fir post and support beams, Ceiling fans w/LED lighting and Bluetooth speakers included. The fenced in area consists of cedar framing and metal panels. Main floor laundry provides access to a breeze way/mechanical room to the 676 sqft attached 2 car garage. Heating for the home is provided by a tankless boiler supplying 4 heating zones. Cooling is provided by Central AC. New (2019) James Hardie siding/ gutters and downspouts with new Milgard Tuscany Series Windows. A 56'x36" Cleary insulated and heated outbuilding is situated just to the west of the house. 13' interior clear height with (2) 12'x12' doors and has 220V power, high bay lighting and a frost-less water hydrant just outside the shop. 1/2 share of Southside Ditch and Reservoir will transfer to Buyer at closing.
Property Level and Sizes
SqFt Lot
217800.00
Lot Features
Eat-in Kitchen, Open Floorplan, Vaulted Ceiling(s)
Lot Size
5.00
Basement
Crawl Space, None
Interior Details
Interior Features
Eat-in Kitchen, Open Floorplan, Vaulted Ceiling(s)
Appliances
Dishwasher, Microwave, Oven, Refrigerator
Laundry Features
In Unit
Electric
Central Air
Cooling
Central Air
Heating
Hot Water
Fireplaces Features
Family Room
Utilities
Electricity Available, Natural Gas Available
Exterior Details
Features
Dog Run
Lot View
Mountain(s), Plains
Sewer
Public Sewer, Septic Tank
Land Details
Road Surface Type
Gravel
Garage & Parking
Parking Features
Heated Garage, RV Access/Parking
Exterior Construction
Roof
Composition
Construction Materials
Brick, Wood Frame
Exterior Features
Dog Run
Window Features
Window Coverings
Builder Source
Other
Financial Details
Previous Year Tax
3900.00
Year Tax
2023
Primary HOA Fees
0.00
Location
Schools
Elementary School
Carrie Martin
Middle School
Other
High School
Thompson Valley
Walk Score®
Contact me about this property
Doug James
RE/MAX Professionals
6020 Greenwood Plaza Boulevard
Greenwood Village, CO 80111, USA
6020 Greenwood Plaza Boulevard
Greenwood Village, CO 80111, USA
- (303) 814-3684 (Showing)
- Invitation Code: homes4u
- doug@dougjamesteam.com
- https://DougJamesRealtor.com
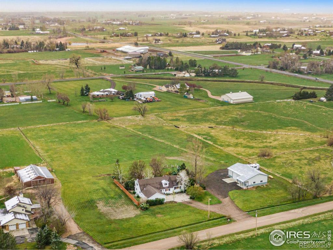
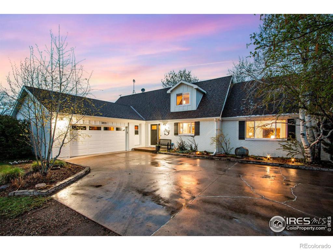
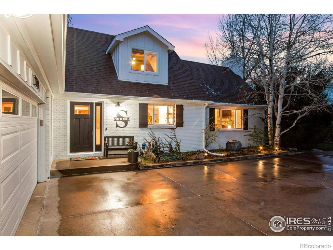
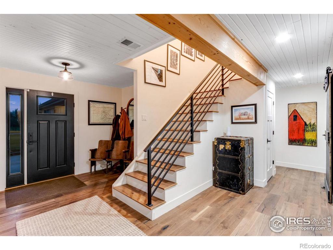
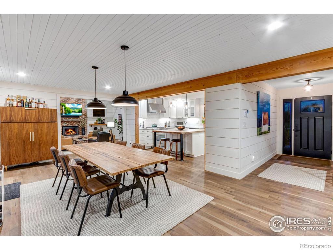
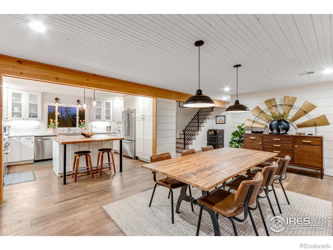
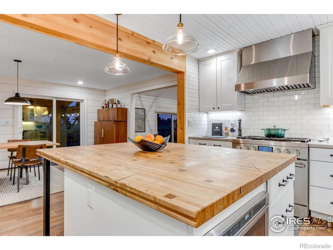
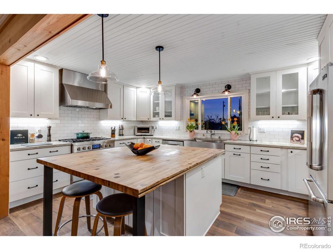
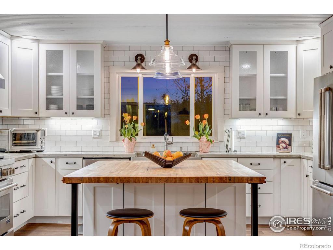
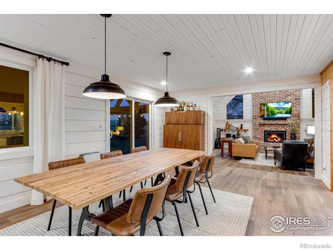
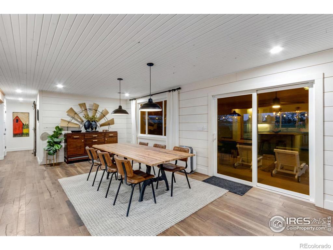
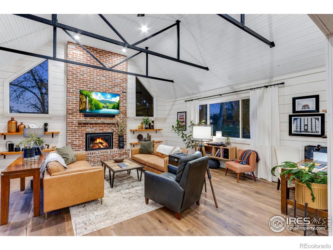
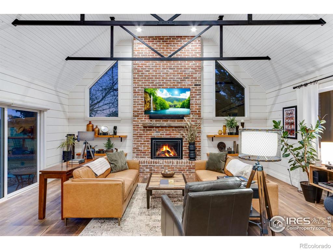
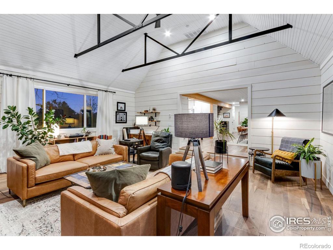
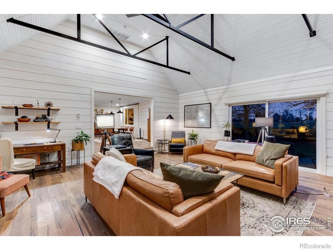
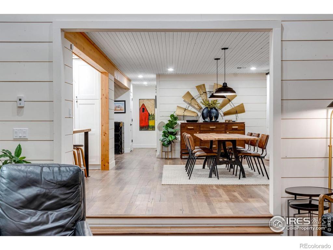
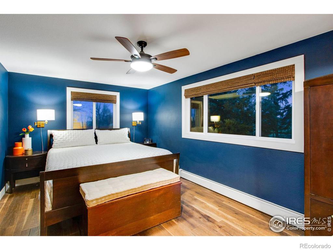
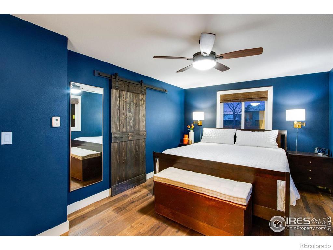
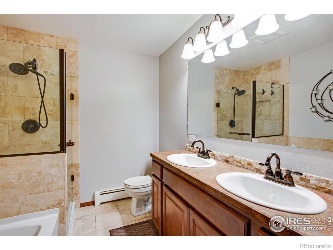
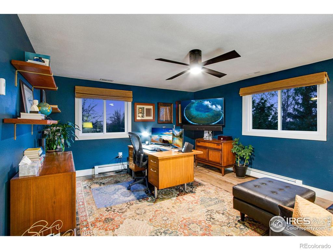
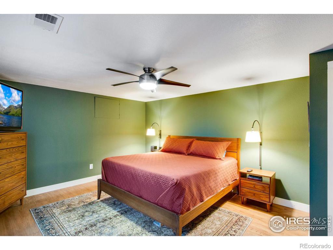
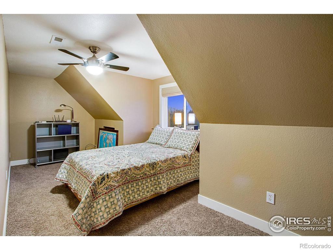
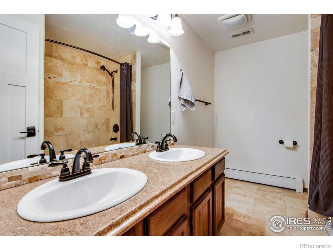
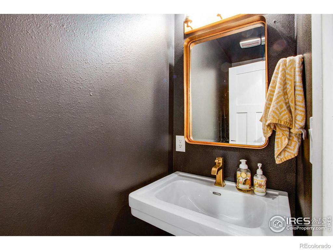
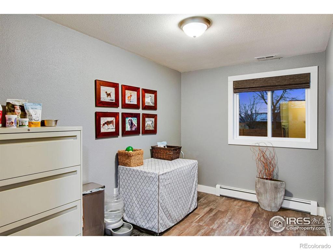
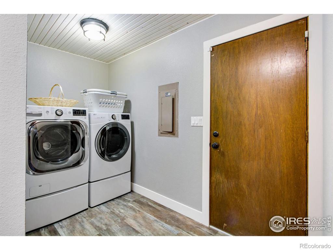
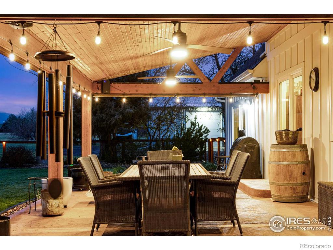
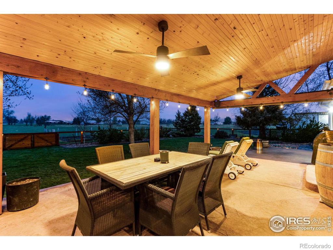
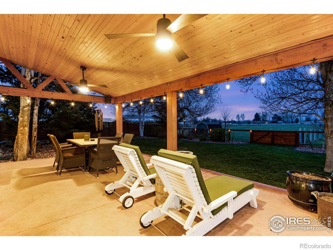
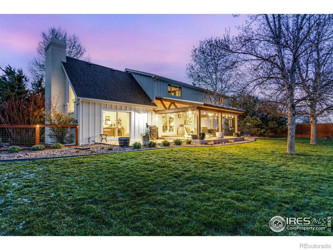
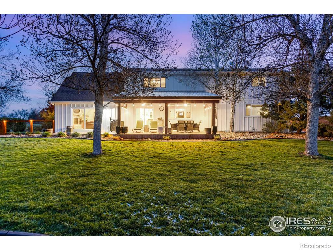
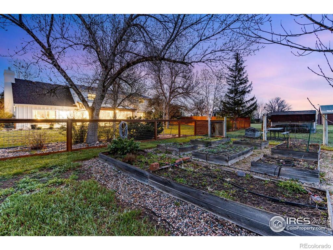
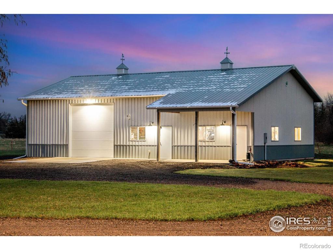
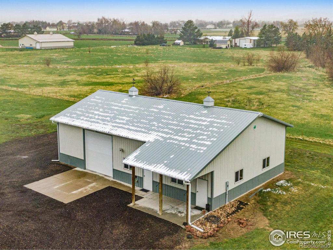
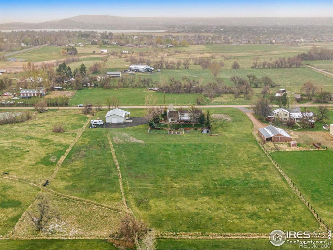
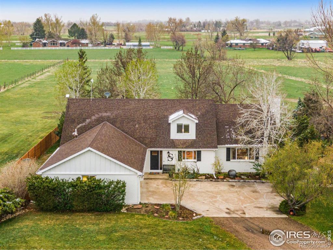
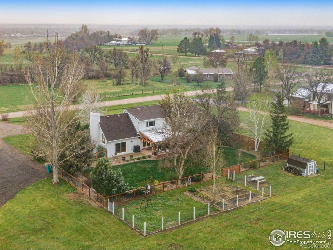
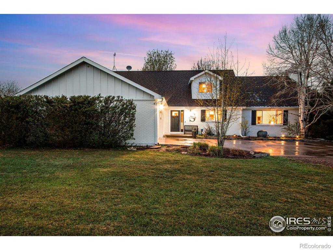


 Menu
Menu
 Schedule a Showing
Schedule a Showing

